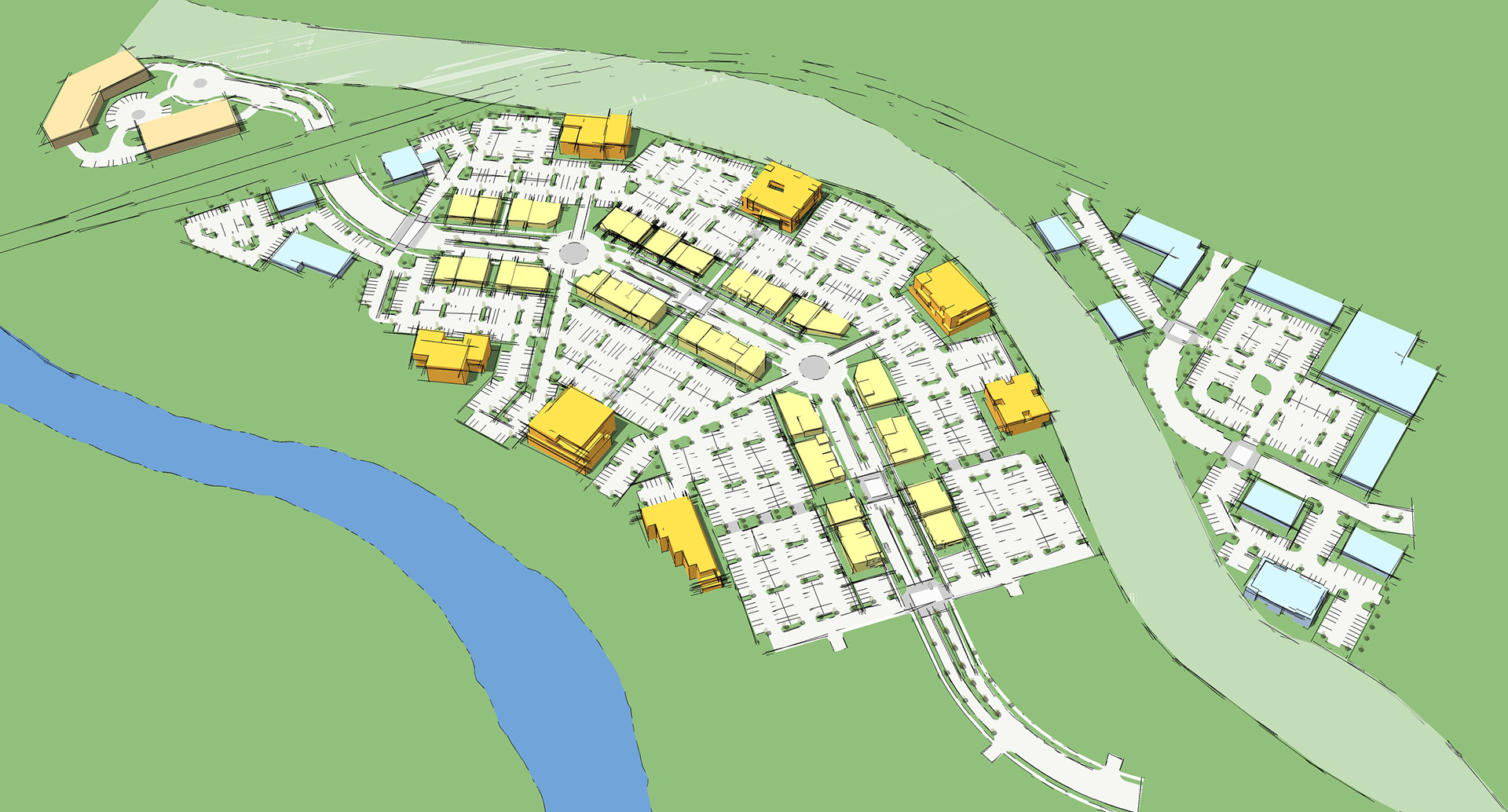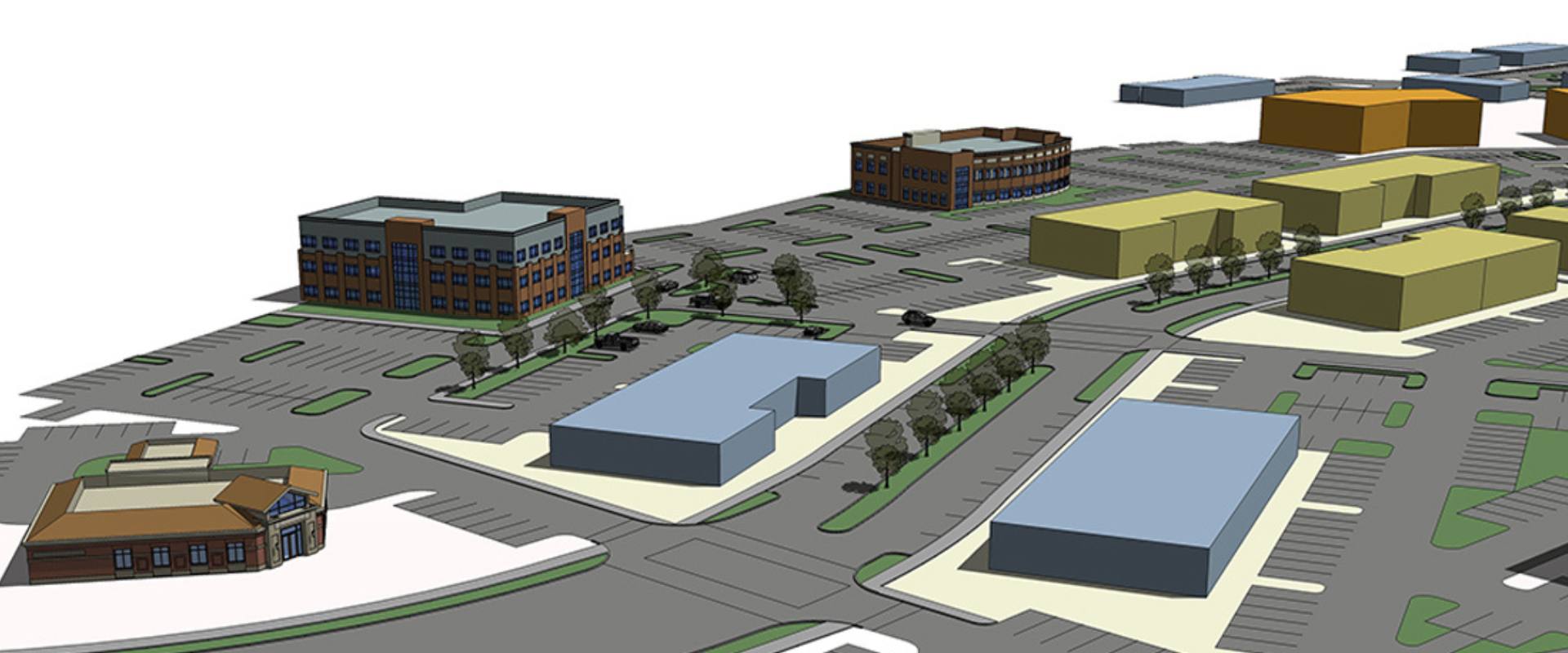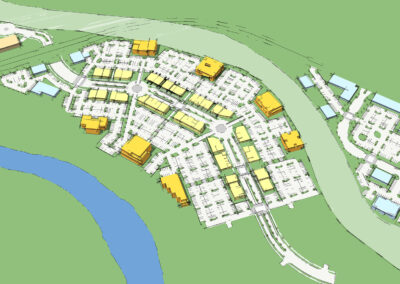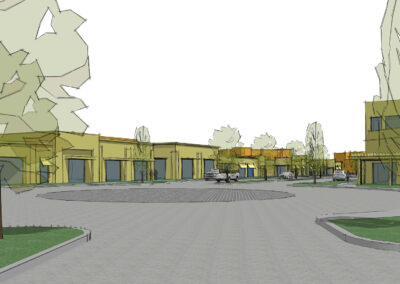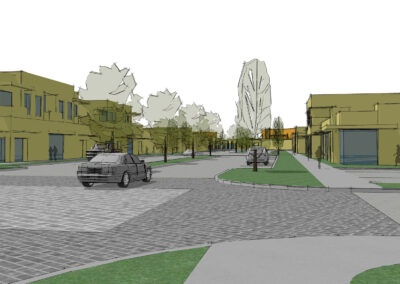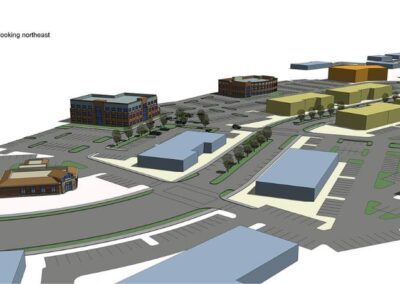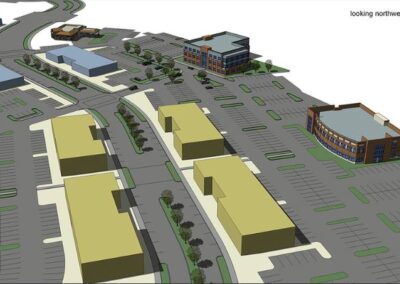Barber Station Master Plan
Barber Station Master Plan and Design Guidelines were created by erstad and The Land Group in the second and third quarter of 2007, in partnership with Boise City Planning and Zoning. City Council approval took place in the last quarter of 2007 and the first quarter of 2008. Barber Station represents approximately 58 acres of mixed-use master planning with a one and two-story configured central access spine of commercial, retail, and upper-level residential. Buildings on the perimeter are three to four-story office and hotel structures, as well as high-density residential condominiums. This planned community is one component of a larger Barber Valley Master Plan.
location
Boise, Idaho
square feet
58 acres
project status
2008
