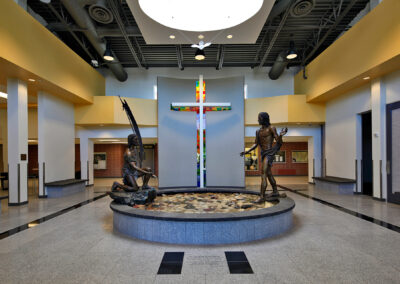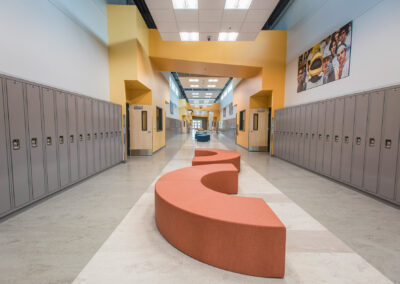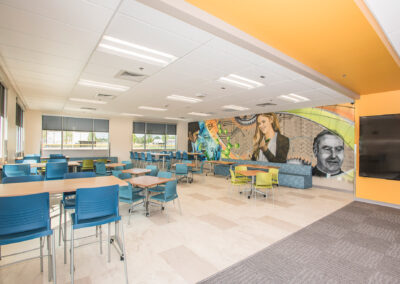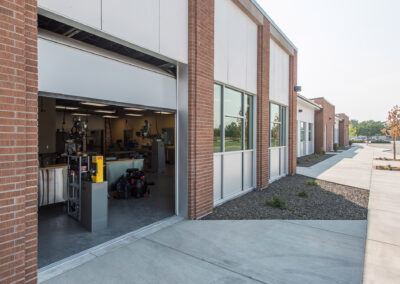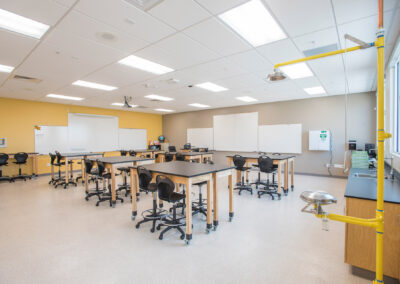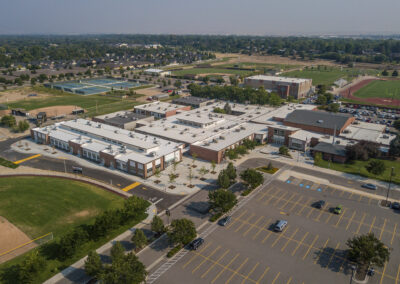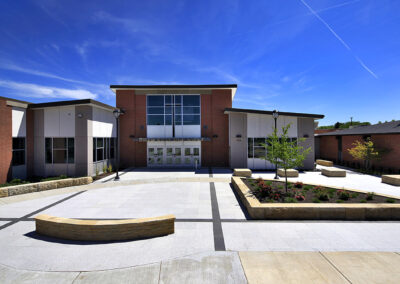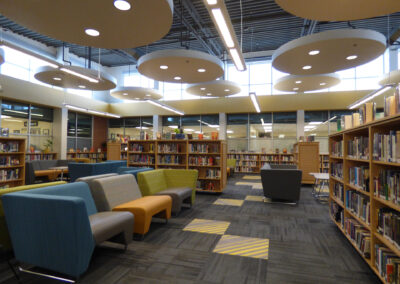Bishop Kelly High School
erstad has been involved with Bishop Kelly High School since 1994. Through many additions, updates, remodels, and modernizations, the Master Plan has come to life. Major projects include the new entry, commons, and administrative wing that officially opened in 2012. The expansion and remodel of the library and new classroom addition was completed in 2014. Athletic program updates include new tennis courts with a donor arch, hitting facility, and field lights. Completed in 2018, the “STREAM” classroom addition of science, technology, religion, engineering, art, and math instructional spaces provided the school with over 25,000 SF of state-of-the-art educational facilities. We continue to work with the school and look forward to assisting Bishop Kelly into its next chapter of enriching students.
location
Boise, Idaho
square feet
145,000
project status
Ongoing
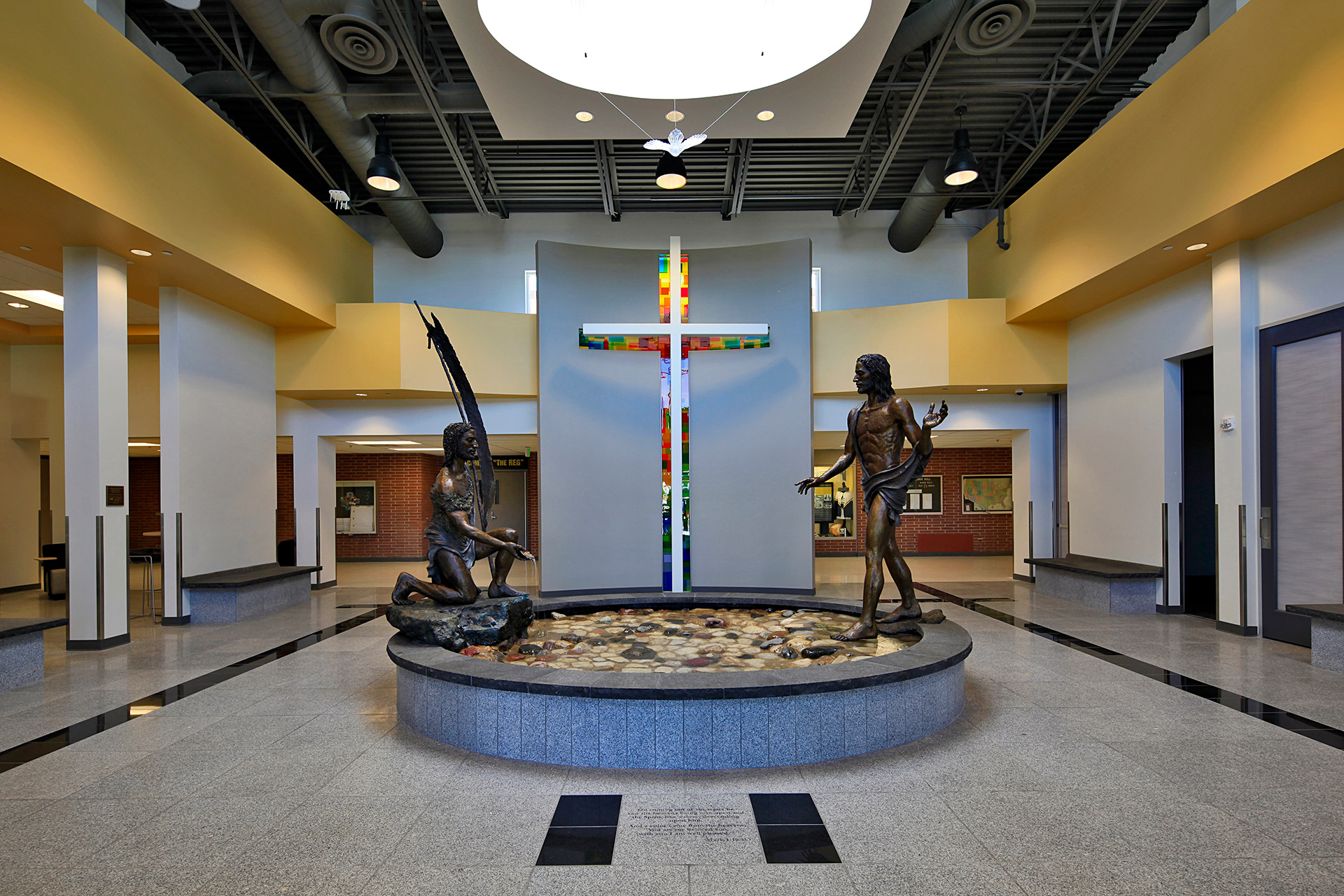
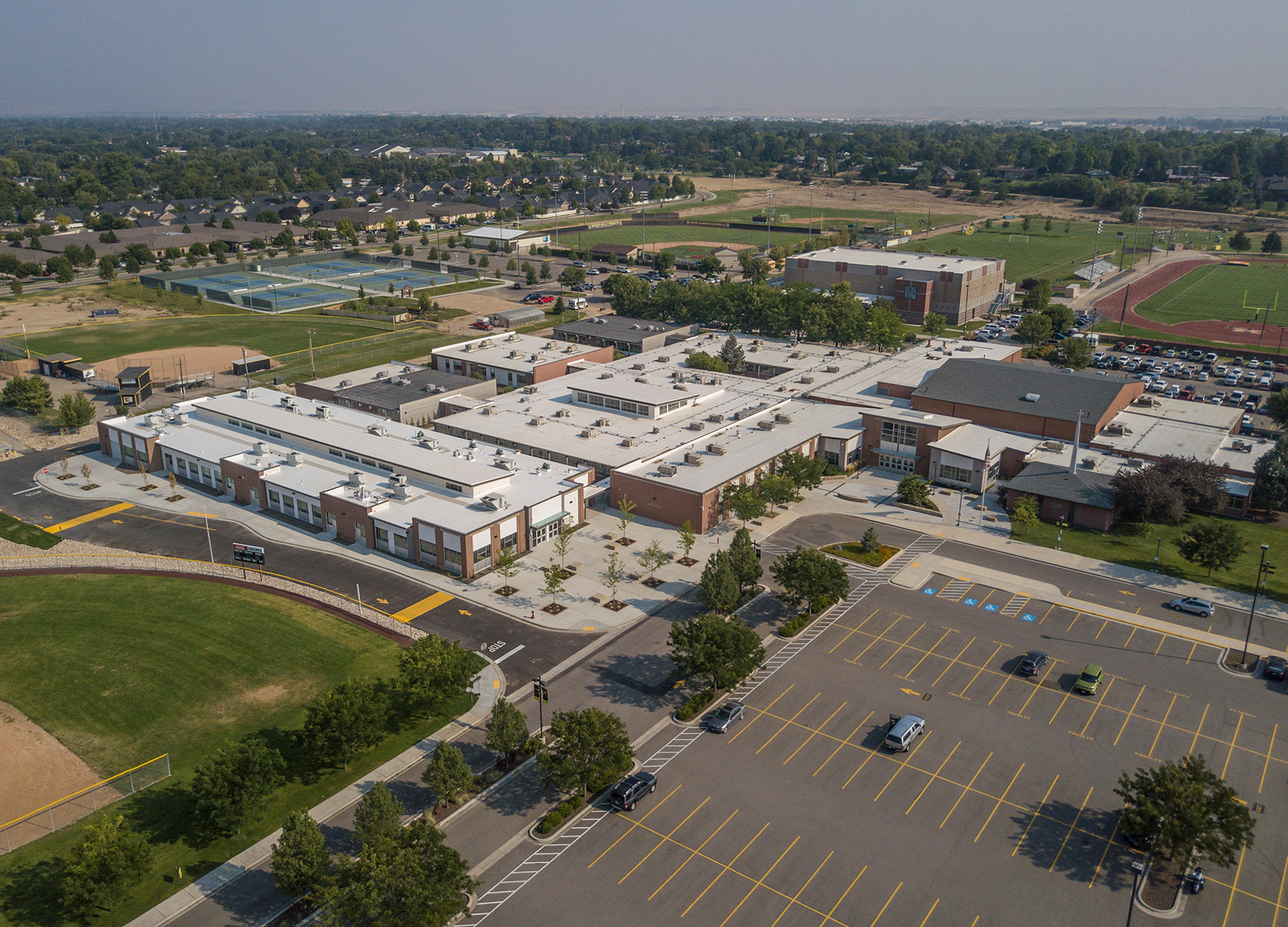
AWARDS AND PUBLICATIONS
AWARD NAME
ARCHITECTURAL RECORD
Name
BOISE DEV
Name
