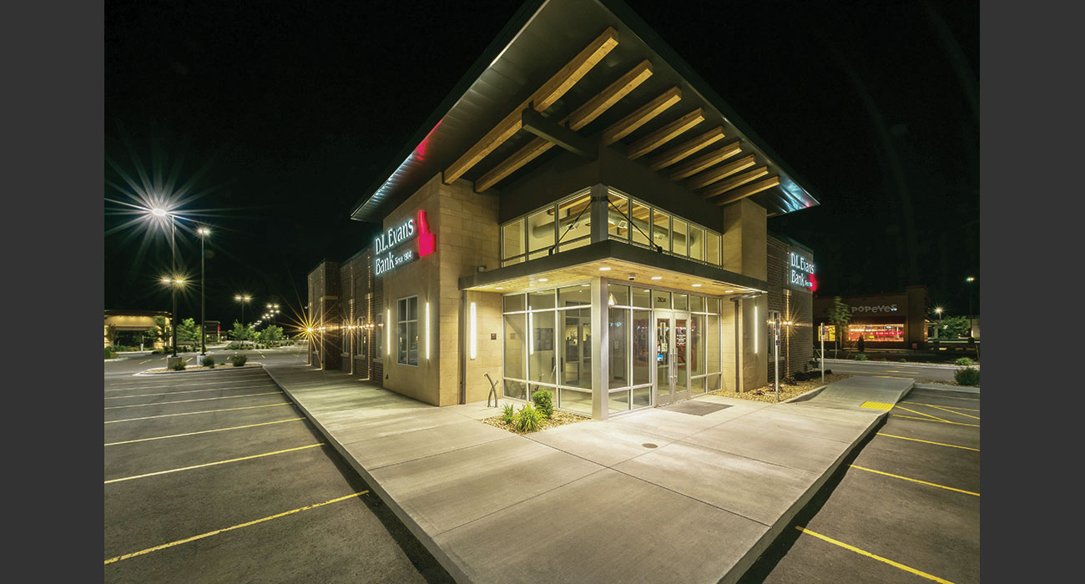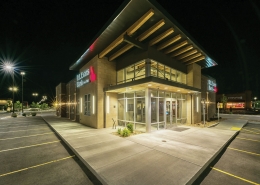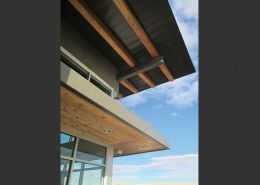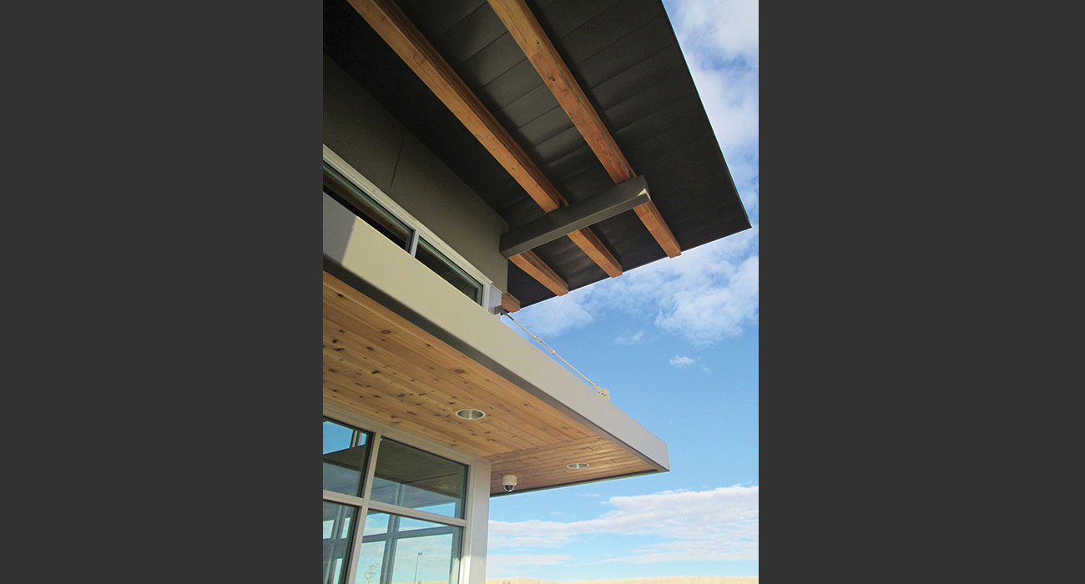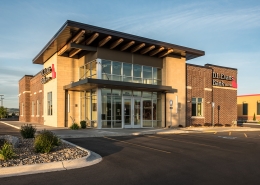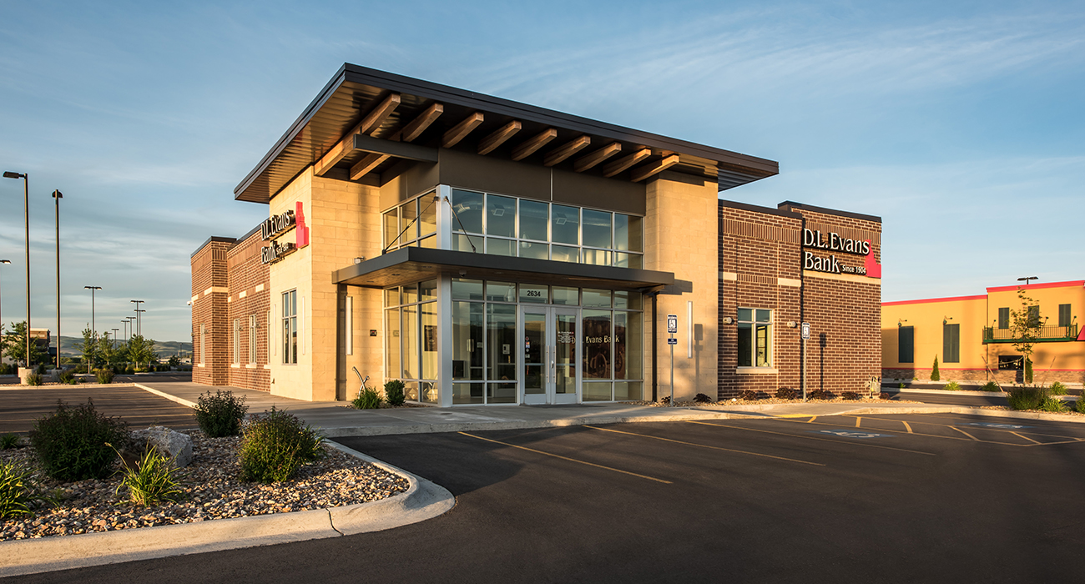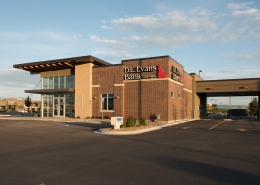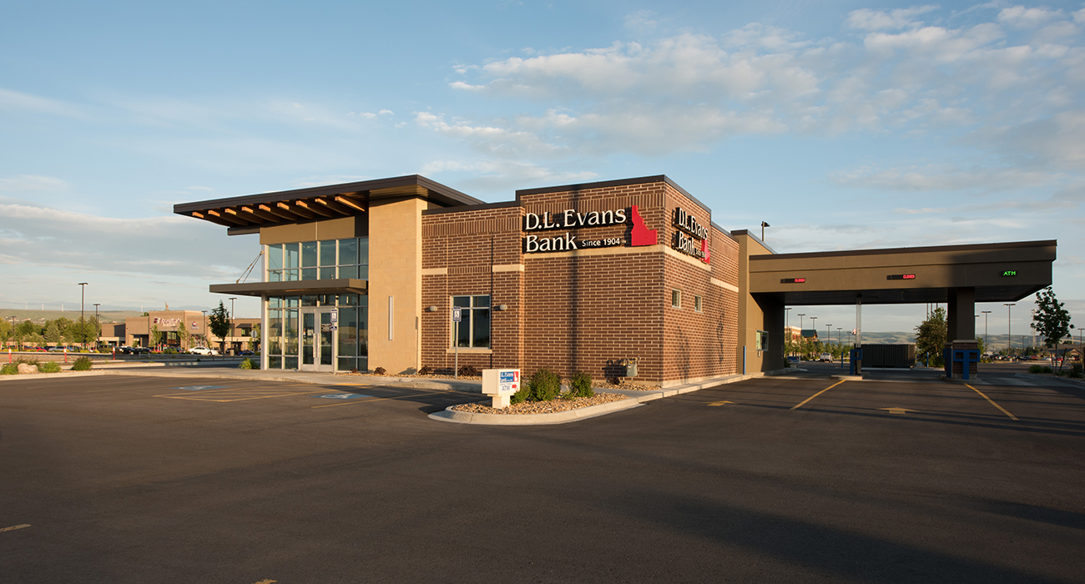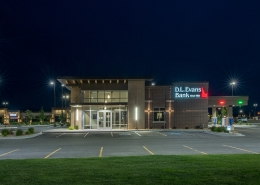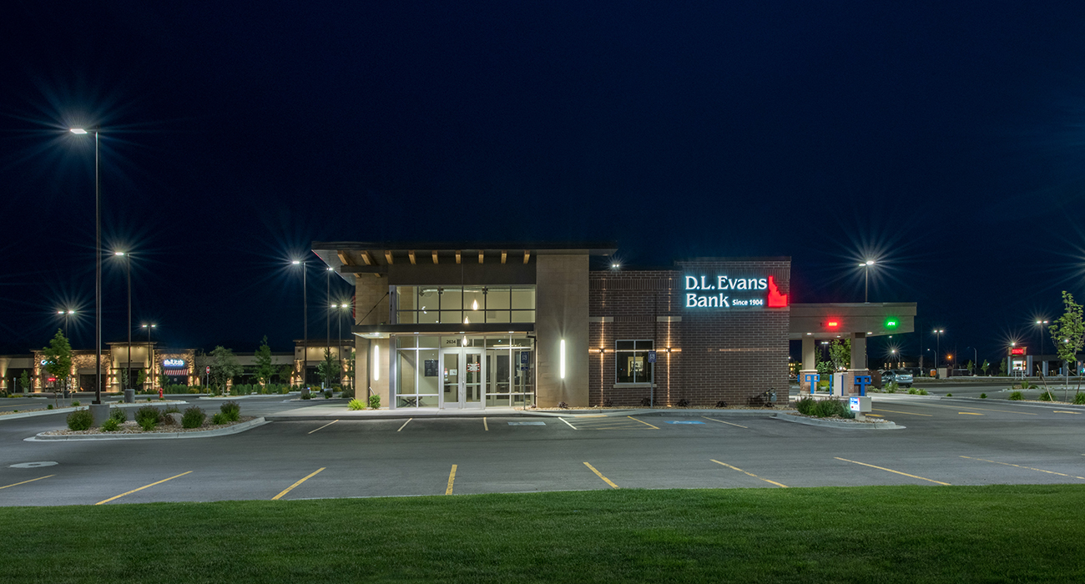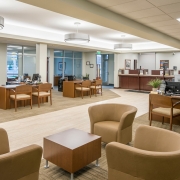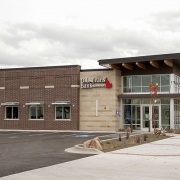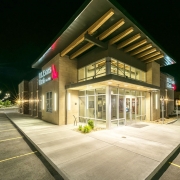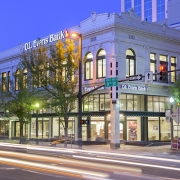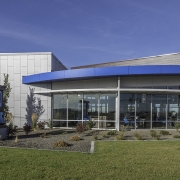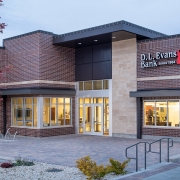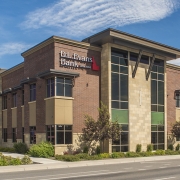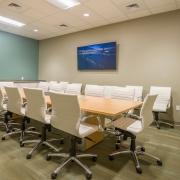LOCATION
Ammon, Idaho
COMPLETION
December 2014
SIZE
4,646 sf
D.L. Evans Ammon
In 2014, after 110 years doing business in Idaho, D.L. Evans Bank wanted to renew their image. erstad ARCHITECTS worked closely with the Bank to devise a new prototype building design for their brand that would symbolize what the Bank itself symbolized: strength, resilience, local roots, and a pioneering spirit.
The new building required a refreshed program and entirely new look. Buildings going forward would need to house an open loan officer’s office floor, vault, a sleek teller line, glass-fronted private offices, a versatile conference room, and a covered drive-through built with modern banking technology alongside necessary accessory and support spaces. This new concept was brought to life in Ammon, Idaho. A cohesive blend of modern and traditional, the building features storefront glazing and bronze metal contrasted with warm brick and solid stone. Exposed wood beams support the canopy over the main entrance. Modern lighting, open spaces, and dignified finishes fill the interior. Traditional construction methods, such as carefully designed brick detailing, feature heavily throughout and help ground the building in its history while helping kick off a new era for the Bank.
The new building required a refreshed program and entirely new look. Buildings going forward would need to house an open loan officer’s office floor, vault, a sleek teller line, glass-fronted private offices, a versatile conference room, and a covered drive-through built with modern banking technology alongside necessary accessory and support spaces. This new concept was brought to life in Ammon, Idaho. A cohesive blend of modern and traditional, the building features storefront glazing and bronze metal contrasted with warm brick and solid stone. Exposed wood beams support the canopy over the main entrance. Modern lighting, open spaces, and dignified finishes fill the interior. Traditional construction methods, such as carefully designed brick detailing, feature heavily throughout and help ground the building in its history while helping kick off a new era for the Bank.

