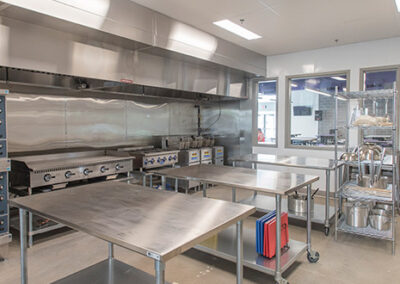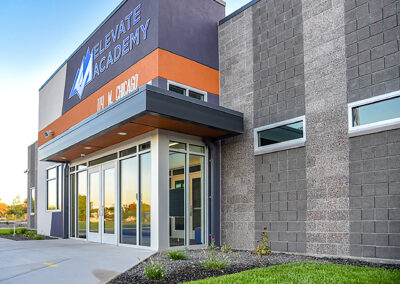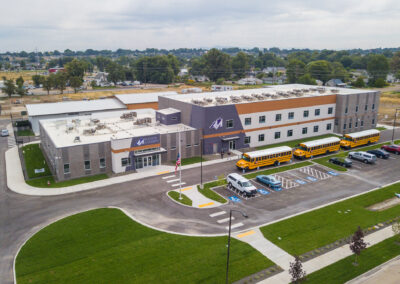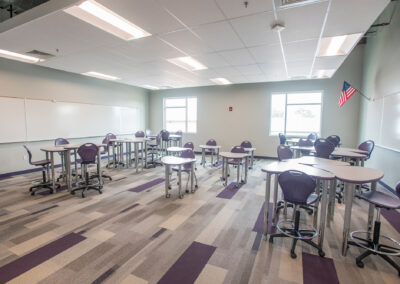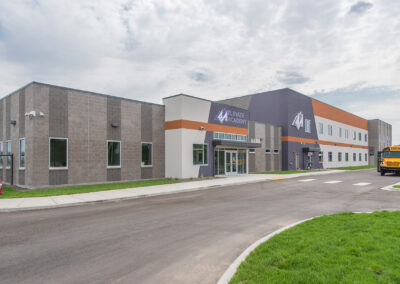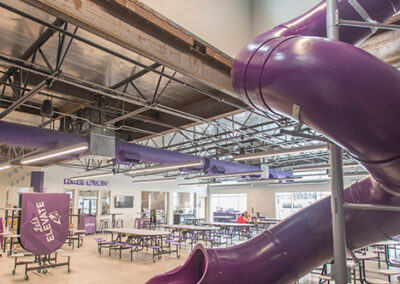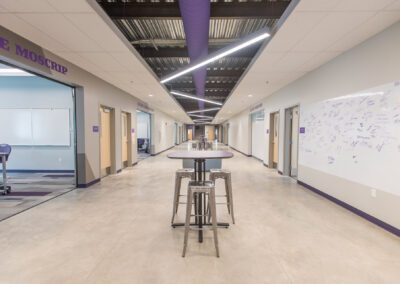Elevate Academy
At erstad, we partnered with Elevate Academy to create an inspiring environment for 6th-12th graders in a year-round career and technical education program. Our design features vibrant buildings with classrooms for various disciplines, including nursing, criminal justice, firefighting, business, and marketing. Adjacent to the main building, a workshop offers full-scale wood construction and metals welding facilities.
The architecture blends bold aesthetics with functionality, utilizing colorful stucco and concrete masonry for the main building and metal construction with copper accents for the workshop. Inside, dynamic spaces in the school’s signature purple hue promote active learning, with exposed structural elements providing educational opportunities. Flexibility and engagement are prioritized, with rooms and corridors designed for active teaching methods. Students can navigate between levels via stairs, elevator, or a playful purple slide, reflecting the school’s vibrant atmosphere.
location
Caldwell, Idaho | Nampa, Idaho | Post Falls, Idaho
square feet
52,000 sf each
project status
August 2019 – Caldwell | August 2022 – Nampa | August 2022 – Post Falls | August 2024 – Idaho Falls
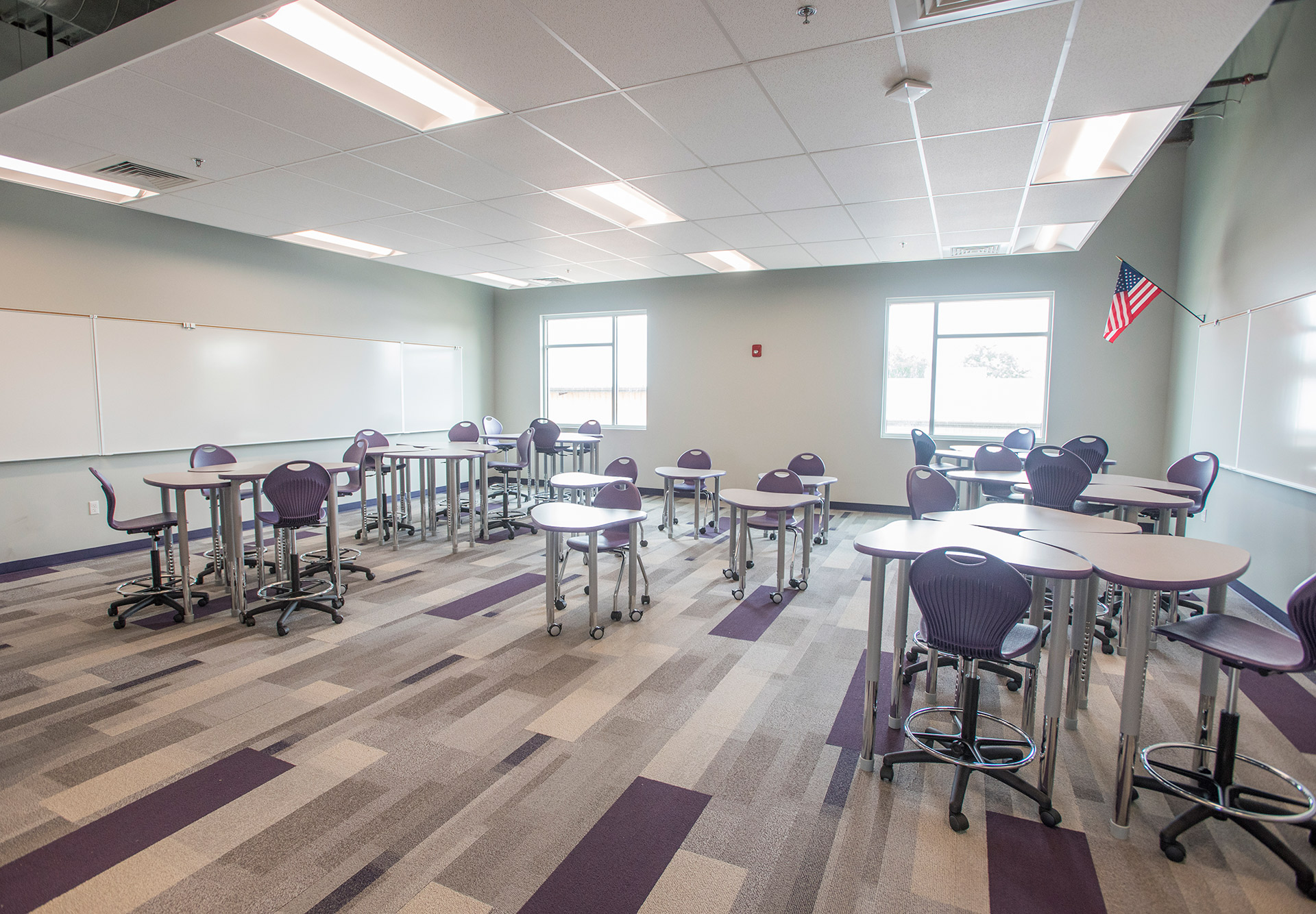
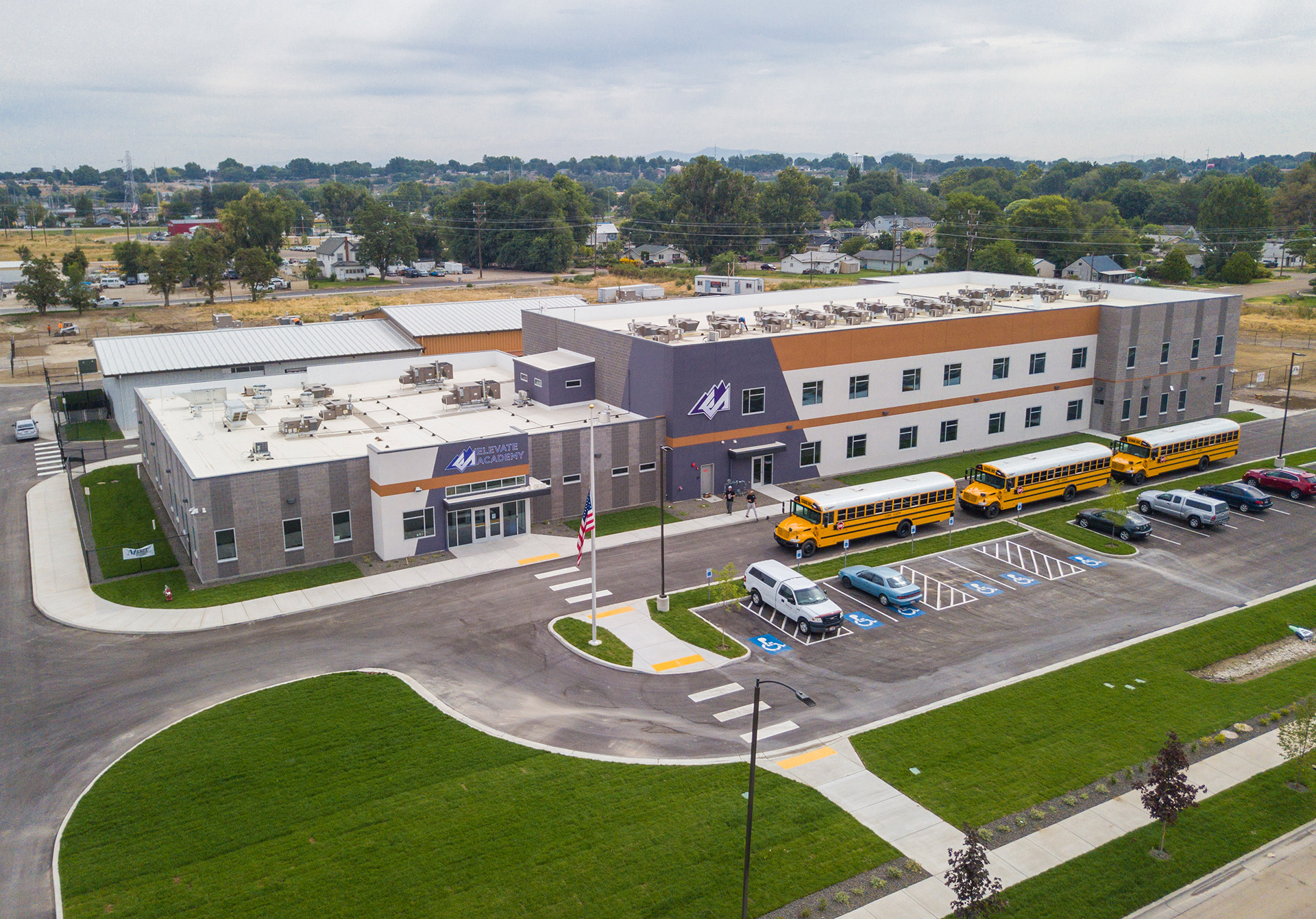
AWARDS AND PUBLICATIONS
AWARD NAME
ARCHITECTURAL RECORD
Name
BOISE DEV
Name
