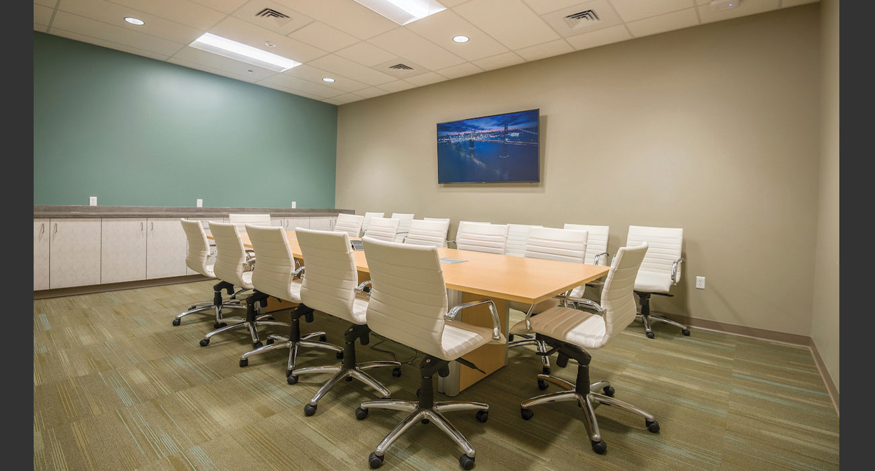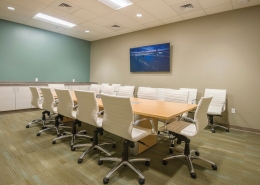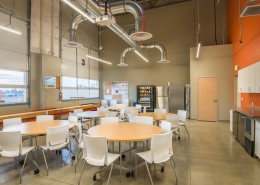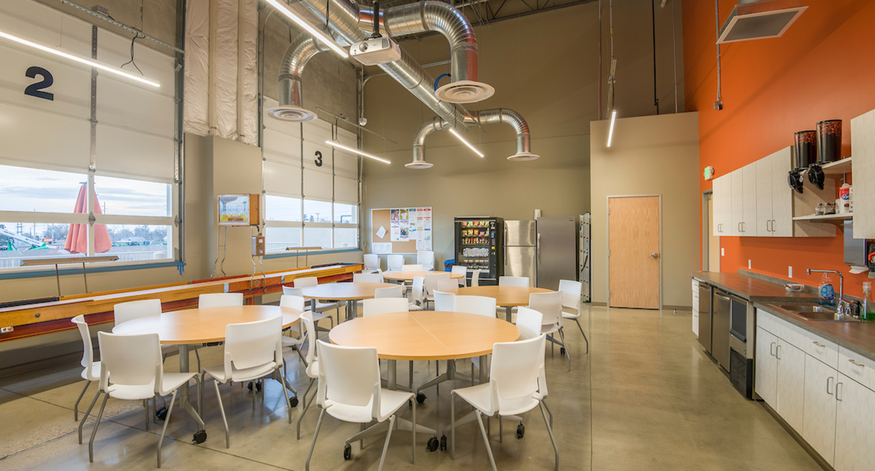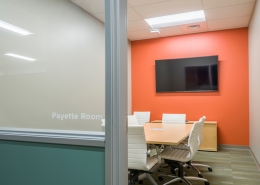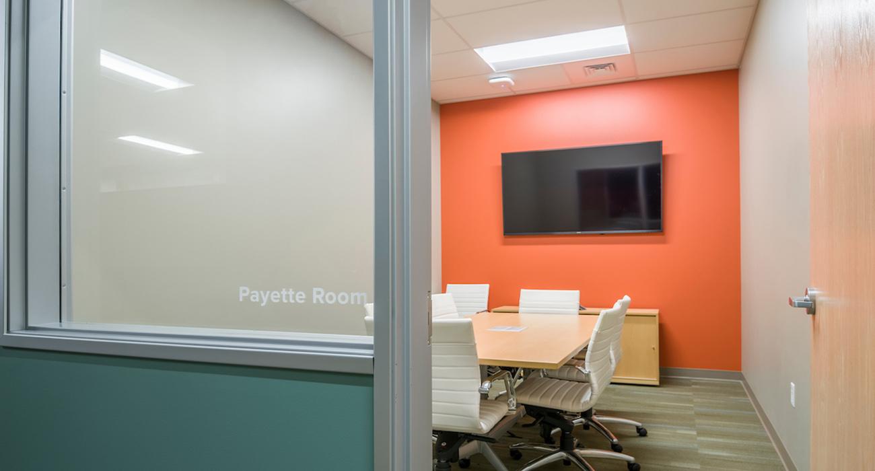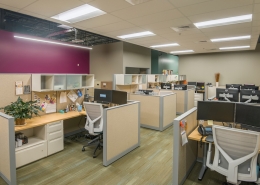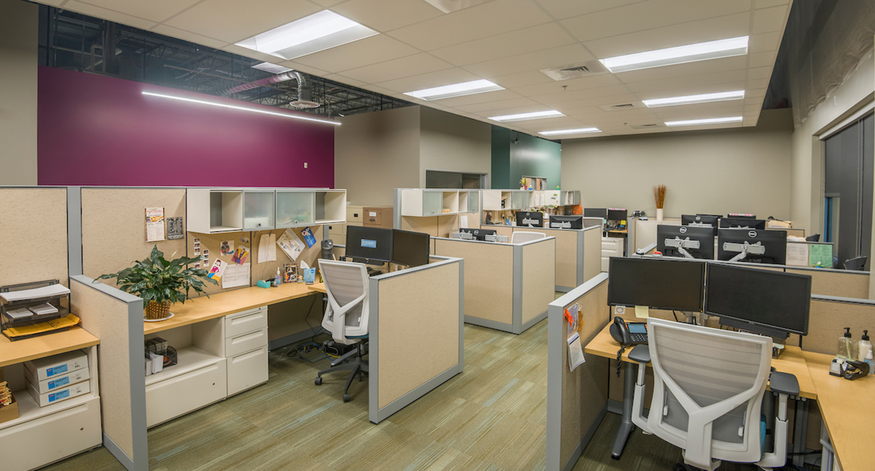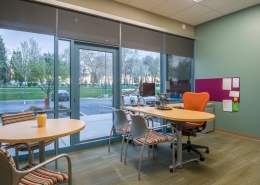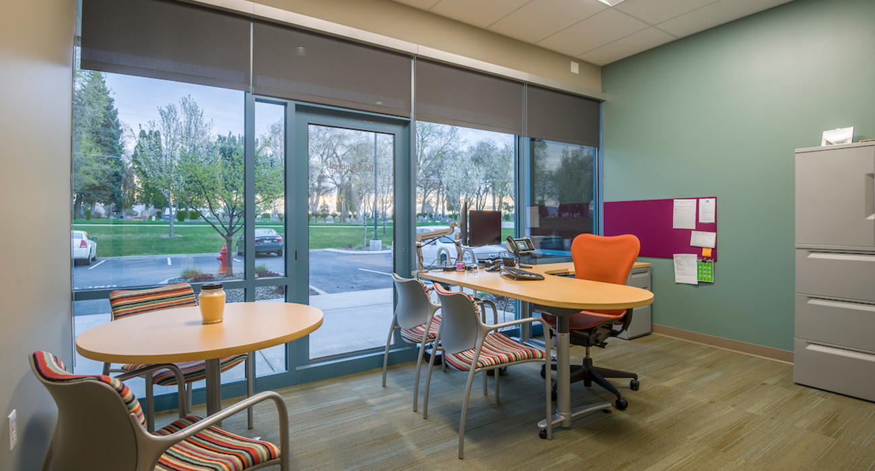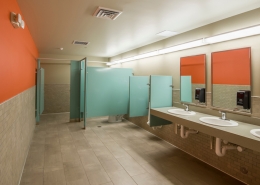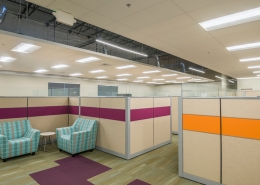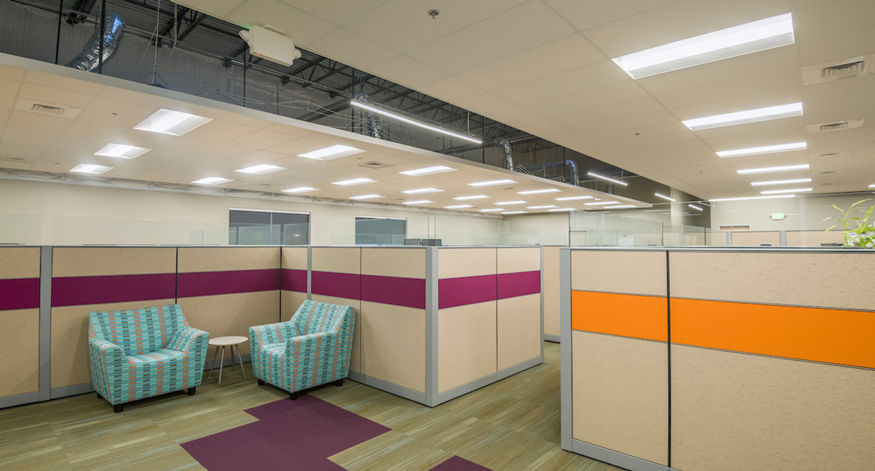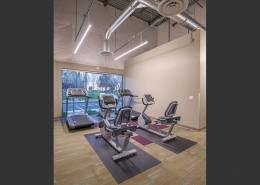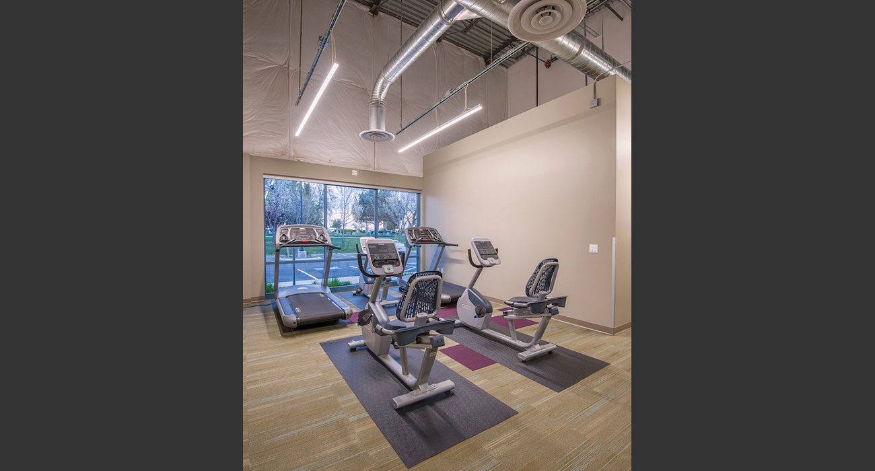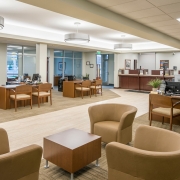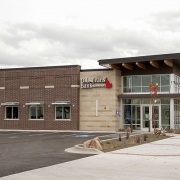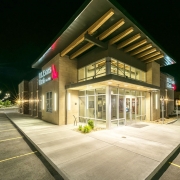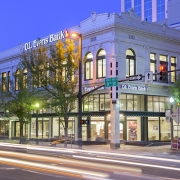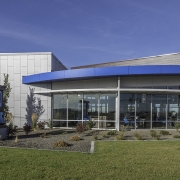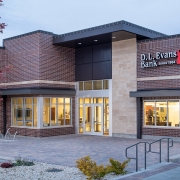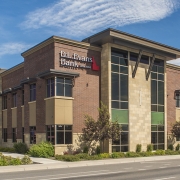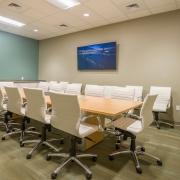LOCATION
Meridian, Idaho
COMPLETION
2016
SIZE
13,800 sf
CapEd Meridian T.I.
When CapEd Credit Union decided to centralize their call center offices from all over the Boise valley to one location, they asked erstad ARCHITECTS to assist them. The location, a former retail/warehouse, provided them with the space they needed to provide their employees with an open, vibrant, upbeat atmosphere as well as state-of-the-art data access with a raised floor system. Our Interior Design Department worked with CapEd staff to create a flexible work environment that is both fun and functional. Individual workstations, each with a standing desk, are separated into departments that can be easily added to or moved around as the company grows into the rest of the building. Their bright breakroom was built around an antique shuffleboard table from a University of Idaho watering hole, and glass garage doors that open onto a new outdoor patio. A lively interior and furniture color palette help to separate the departments and create wayfinding throughout the space. Although the current floor plan only utilizes approximately 2/3 of the overall building sq.ft., the floor plan was designed for future renovation when the Client is ready to expand.

