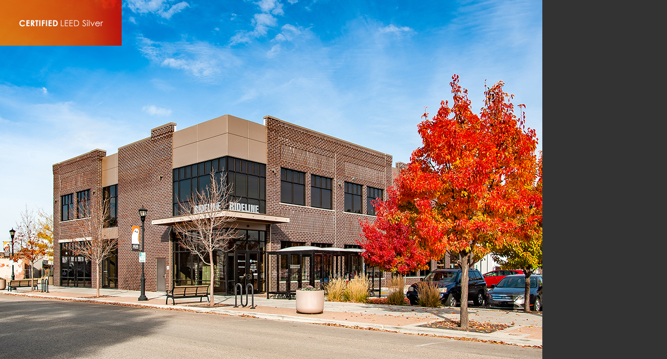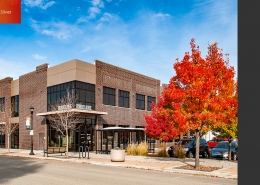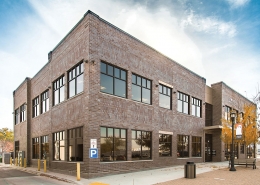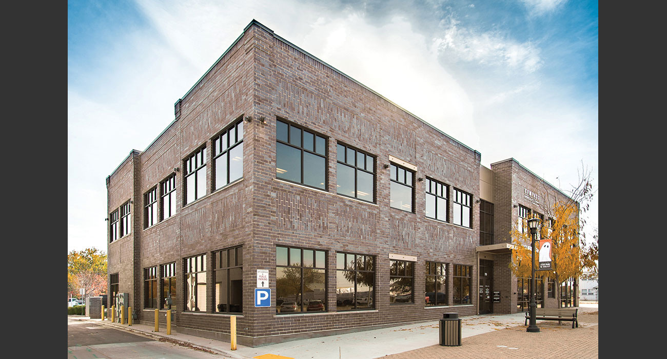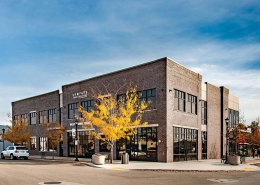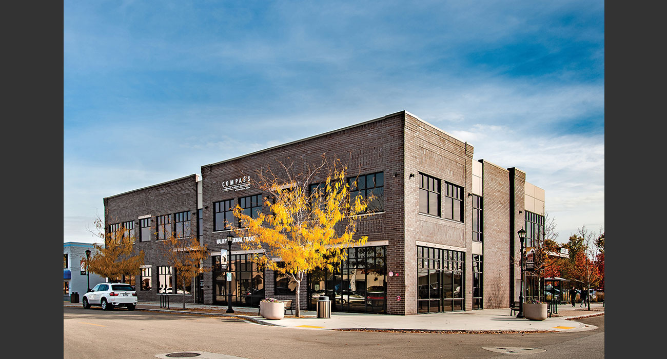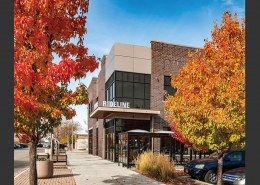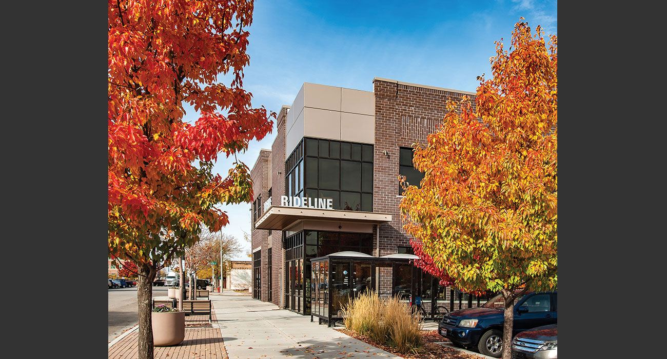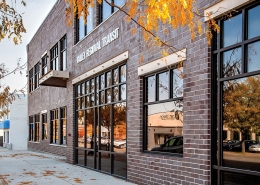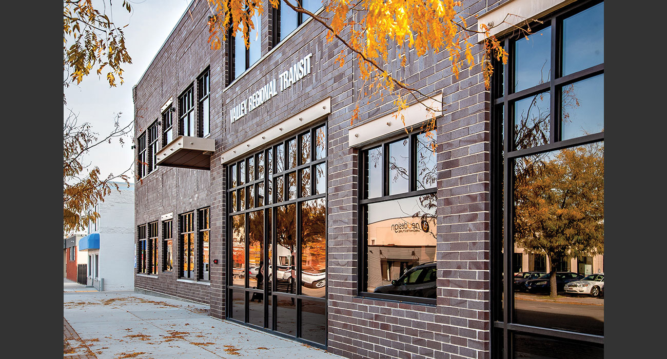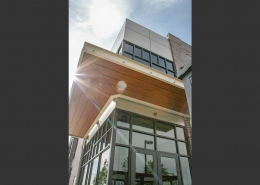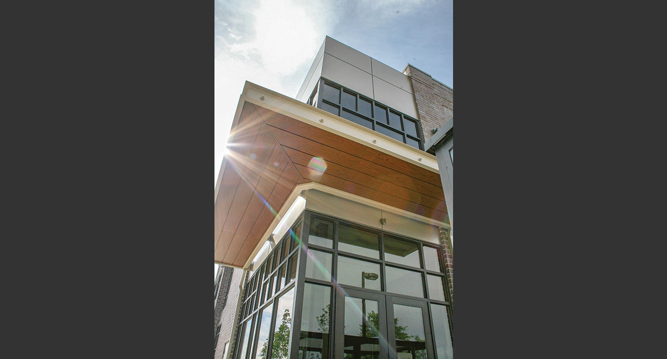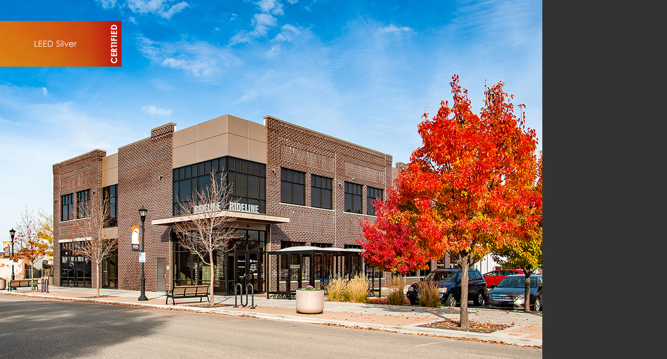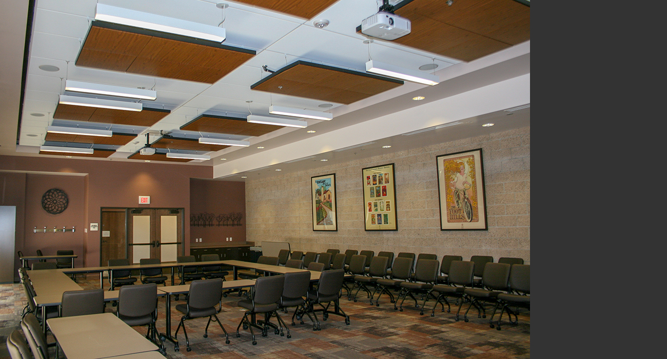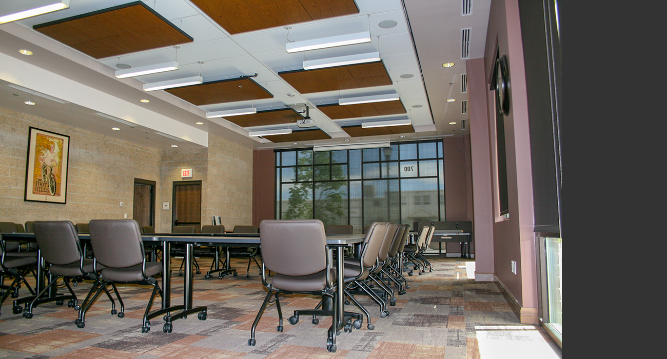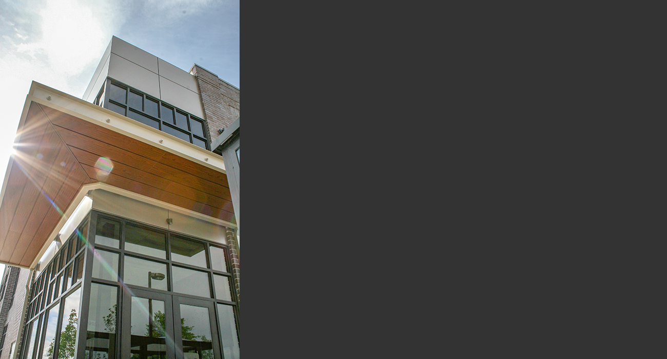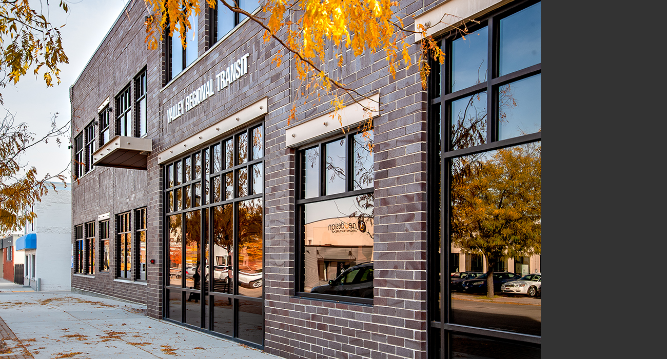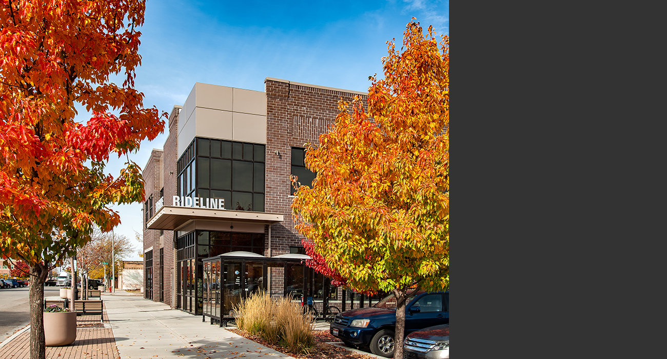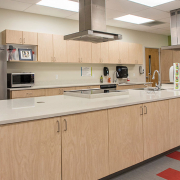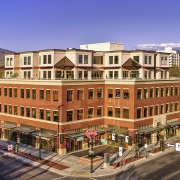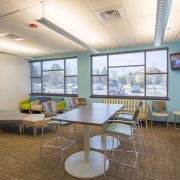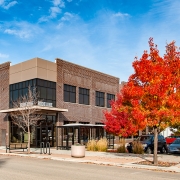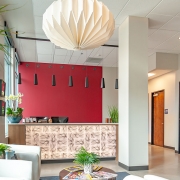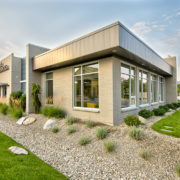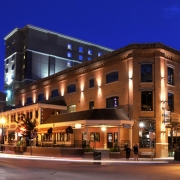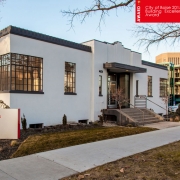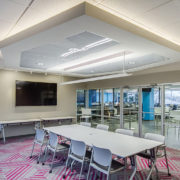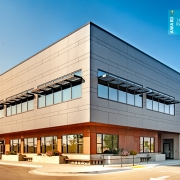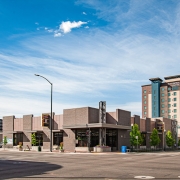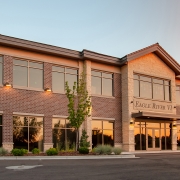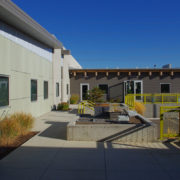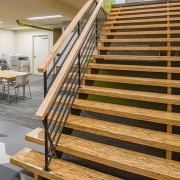LOCATION
Meridian, Idaho
COMPLETION
2011
SIZE
16,132 sf
Meridian Development Corporation
Designed to complement the neighboring historic buildings in Meridian’s downtown core, this 16,000 SF brick building is a contemporary interpretation of a warehouse aesthetic. Utilizing a very simple floor plate with limited undulations, the design features an abundance of high-performance glazing, insulated metal panels, and large windows set in punched openings with pre-cast concrete sills. The design features three key elements that are cued on the exterior by completely breaking the brick with sleek glass and metal panels to offset the rhythmic brick detailing. The first is an east-west axis through the building that creates an axis between the primary parking area on the west of the building and a historic entrance feature on a neighboring structure to the east. The second element accentuates an interior stair on the primary east-west street, and the third element signals the primary access point for the retail function. Designed toward LEED Silver Certification, the building incorporates the City’s downtown streetscape guidelines and sets the bar for development to come. Special Designation: LEED Silver

