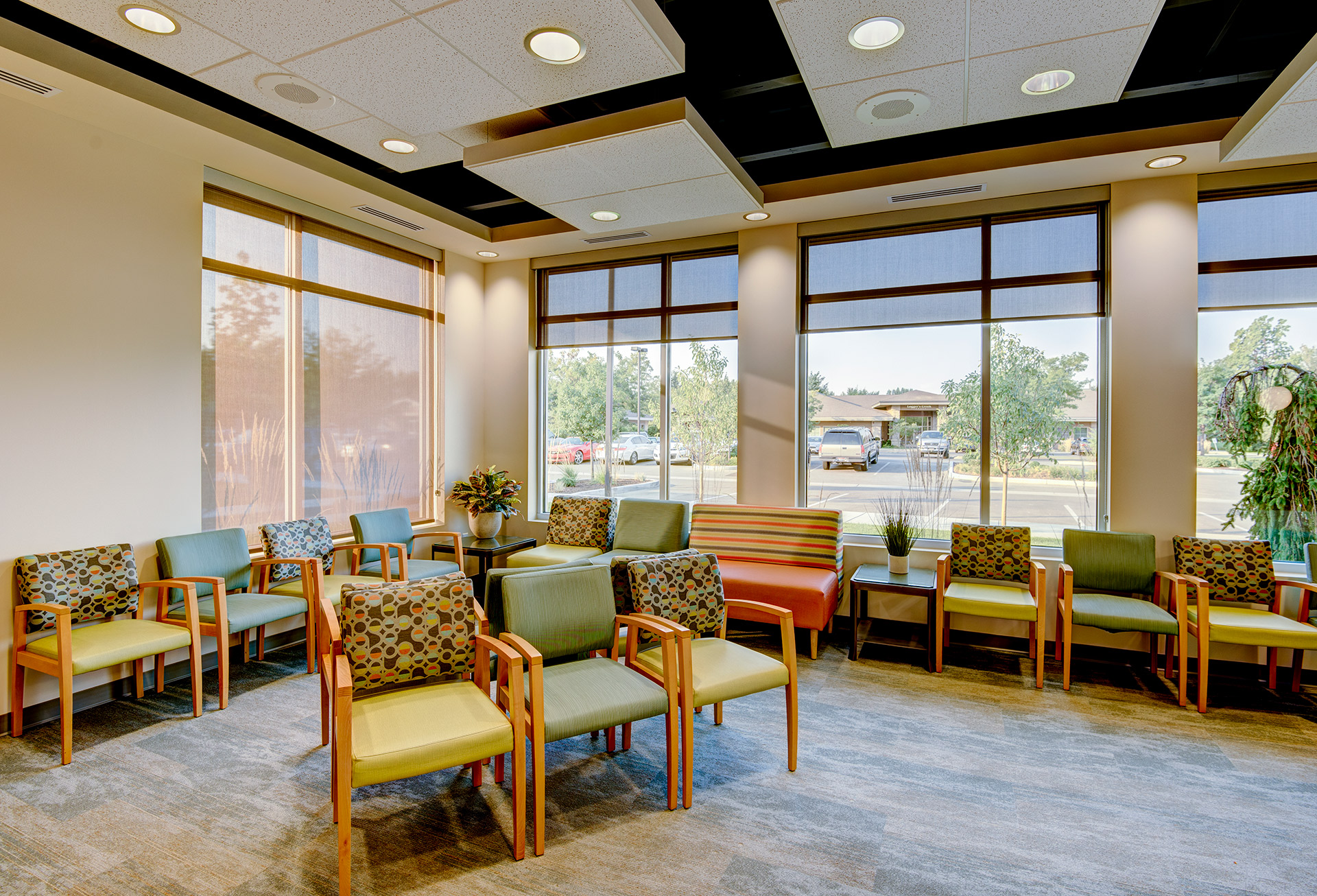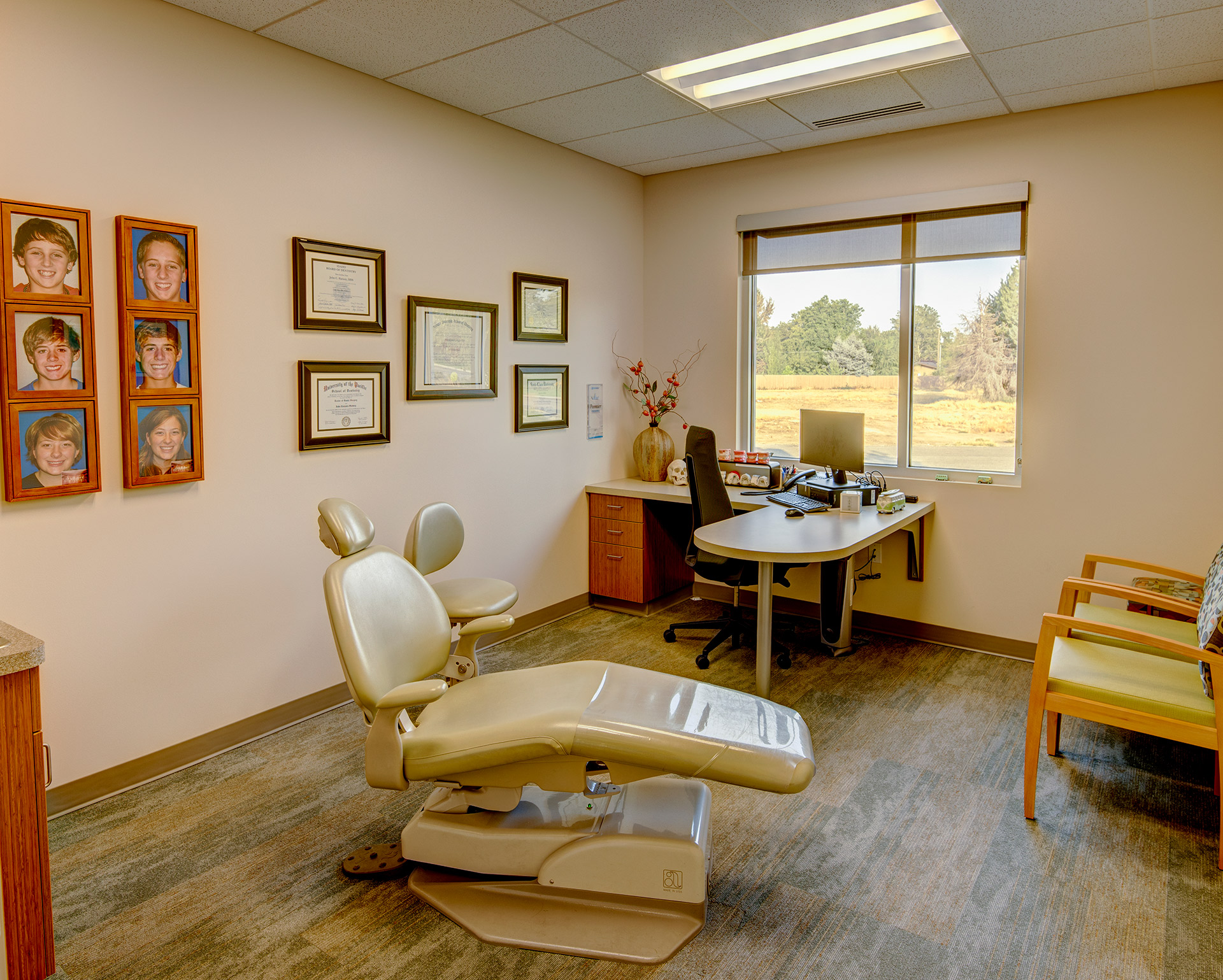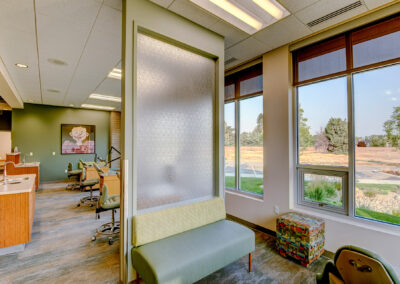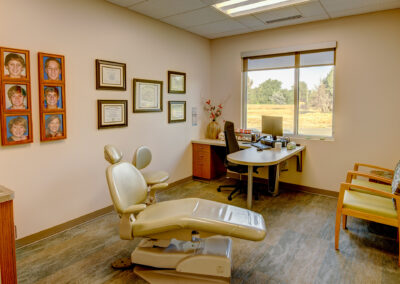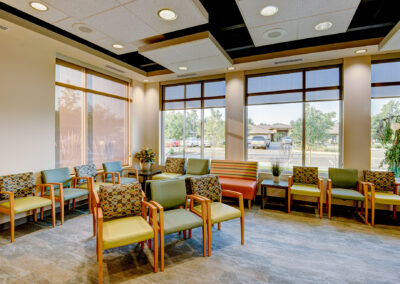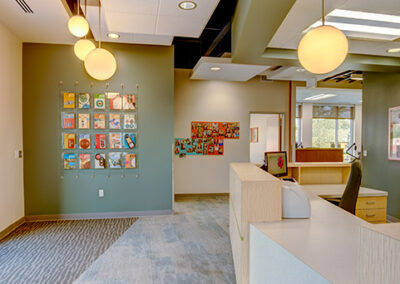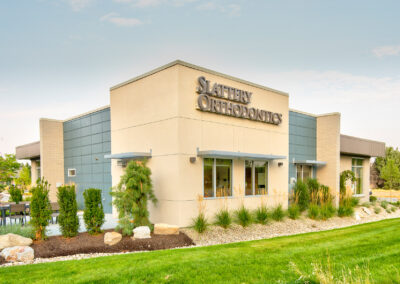Slattery Orthodontics
At erstad, we partnered with Dr. John Slattery and Stacy to create a new medical office building for Slattery Orthodontics in Southeast Boise. Their vision combined a mid-century exterior with a vibrant interior, prioritizing both patient comfort and staff efficiency.
The contemporary design blends brick, stucco, metal panels, and mid-century elements, maximizing function within a modest footprint. Tall windows flood the interior with natural light, while a shaded sitting area welcomes visitors near the entrance. Inside, retro colors and textures with a modern twist pay homage to the Slattery’s vintage Volkswagen bus collection. Patient areas prioritize daylight and views, with open ceilings enhancing space delineation. The layout includes private offices, an orthodontic lab, and a lounge for patients. The result is a dynamic space where staff work effectively, patients relax, and the orthodontic experience is redefined.
location
Boise, Idaho
square feet
3,085 sf
project status
2017
