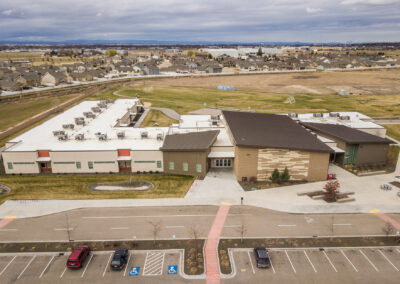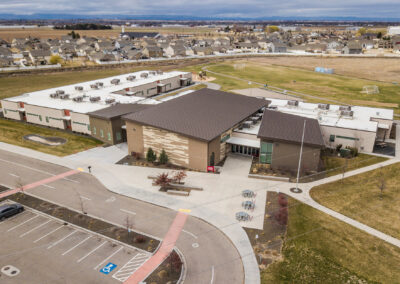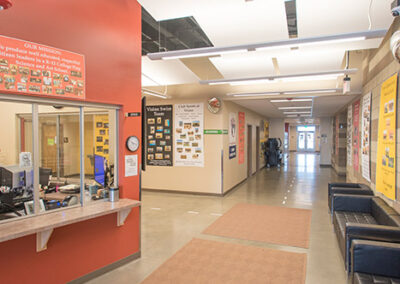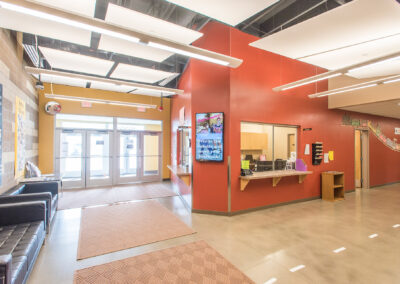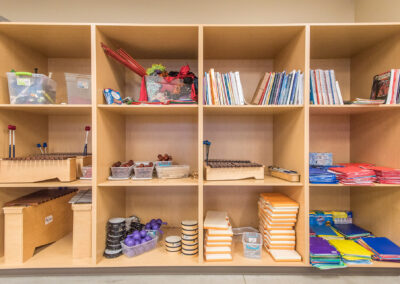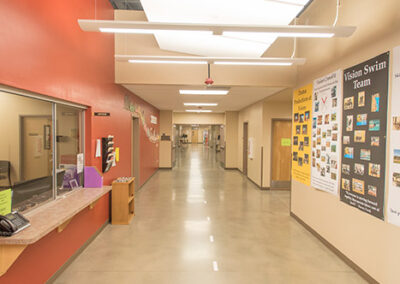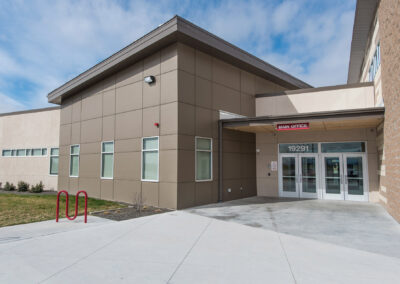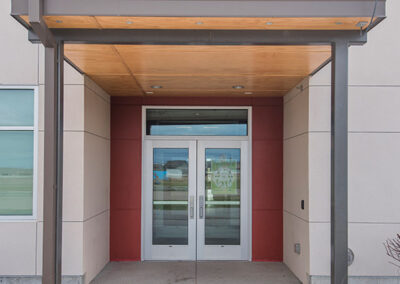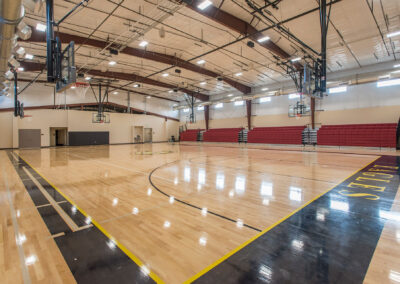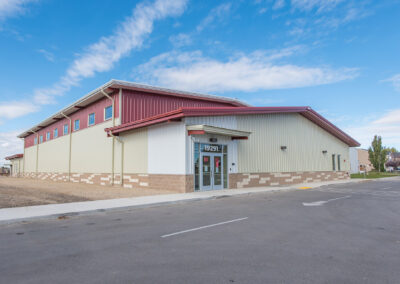Vision Charter School
In 2011, erstad embarked on a collaborative journey with Vision Charter School’s board members to craft a visionary blueprint for their campus expansion. Through site analysis and close consultation with stakeholders, erstad formulated a comprehensive plan tailored to meet both present needs and future aspirations. Originally housed in modular buildings, the school’s expansion demanded necessary transformative changes: the introduction of high school classes, expanded enrollment capacity, and provision of communal indoor spaces for students. Phase I saw the realization of upper/middle school classrooms, complemented by essential amenities such as a media center, technology lab, warming kitchen, and gymnasium, completed by Fall 2013. Phase II transitioned the lower grades into a permanent structure, bidding farewell to temporary portables. Building upon these milestones, Phase III represents the latest endeavor, featuring a versatile multi-purpose building. This new facility encompasses a regulation-sized high school gymnasium, state-of-the-art locker rooms, and innovative STEM classrooms, poised to elevate the school’s educational program to new heights.
location
Caldwell, Idaho
square feet
72,000 sf
project status
Ongoing
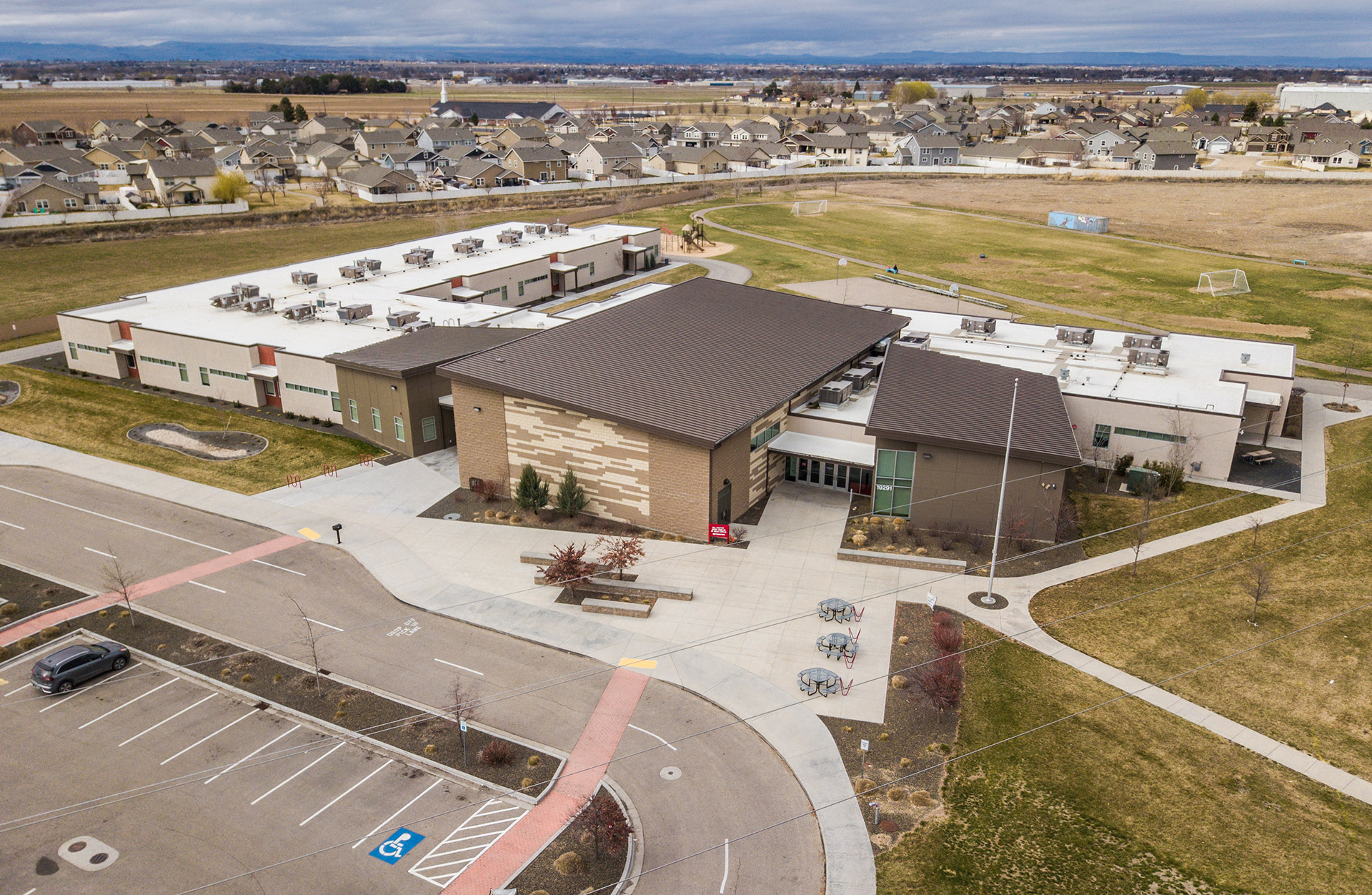
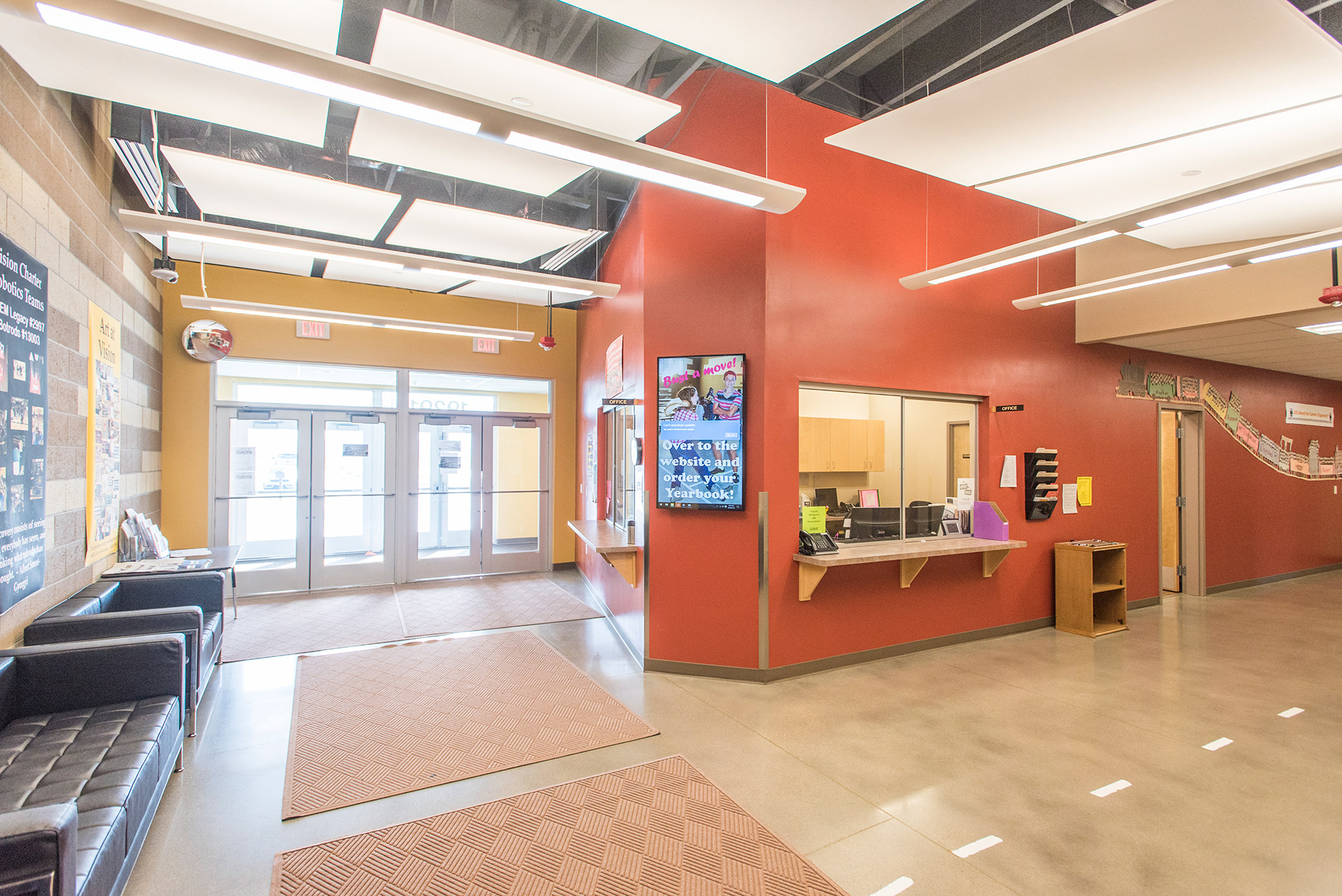
AWARDS AND PUBLICATIONS
AWARD NAME
ARCHITECTURAL RECORD
Name
BOISE DEV
Name
