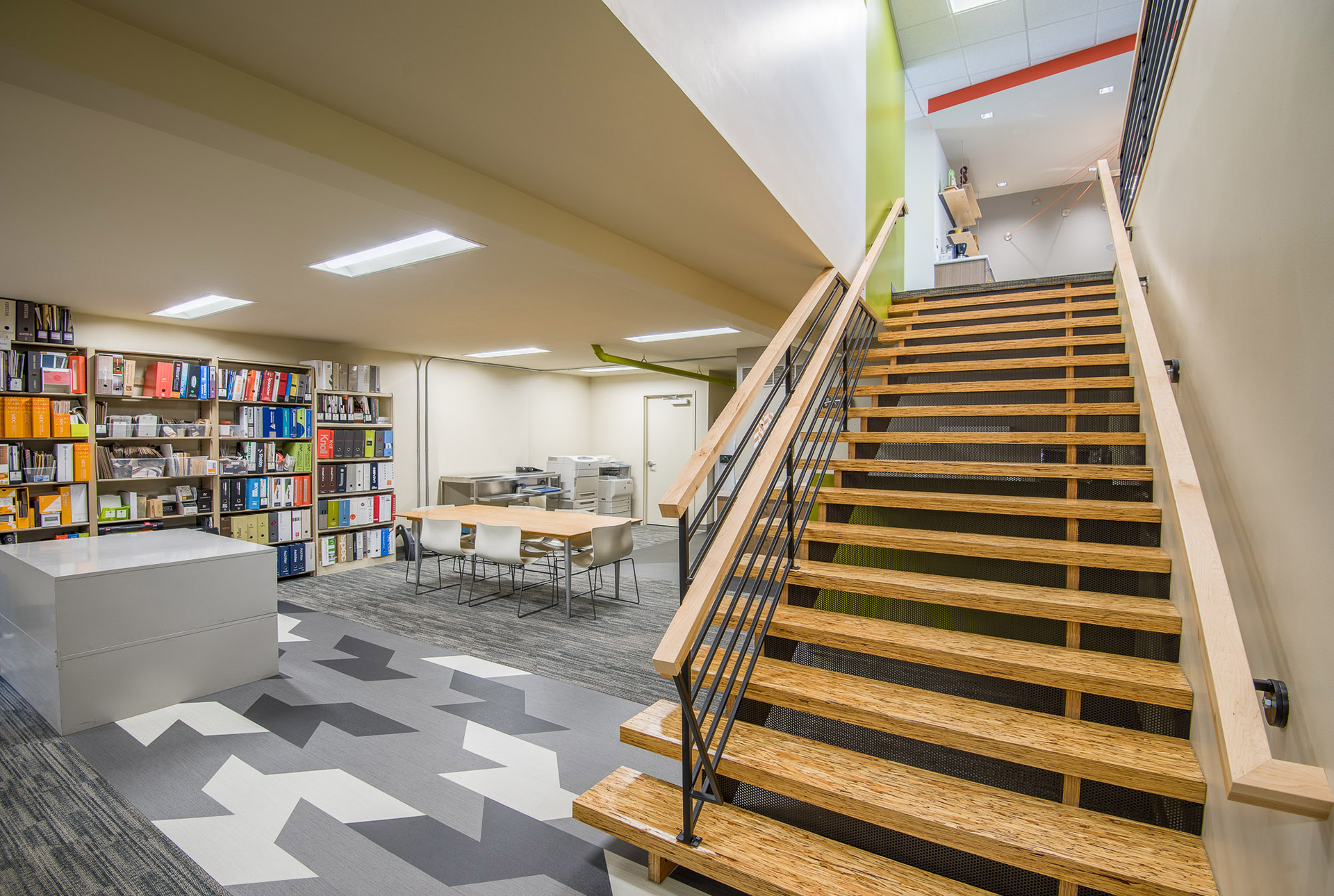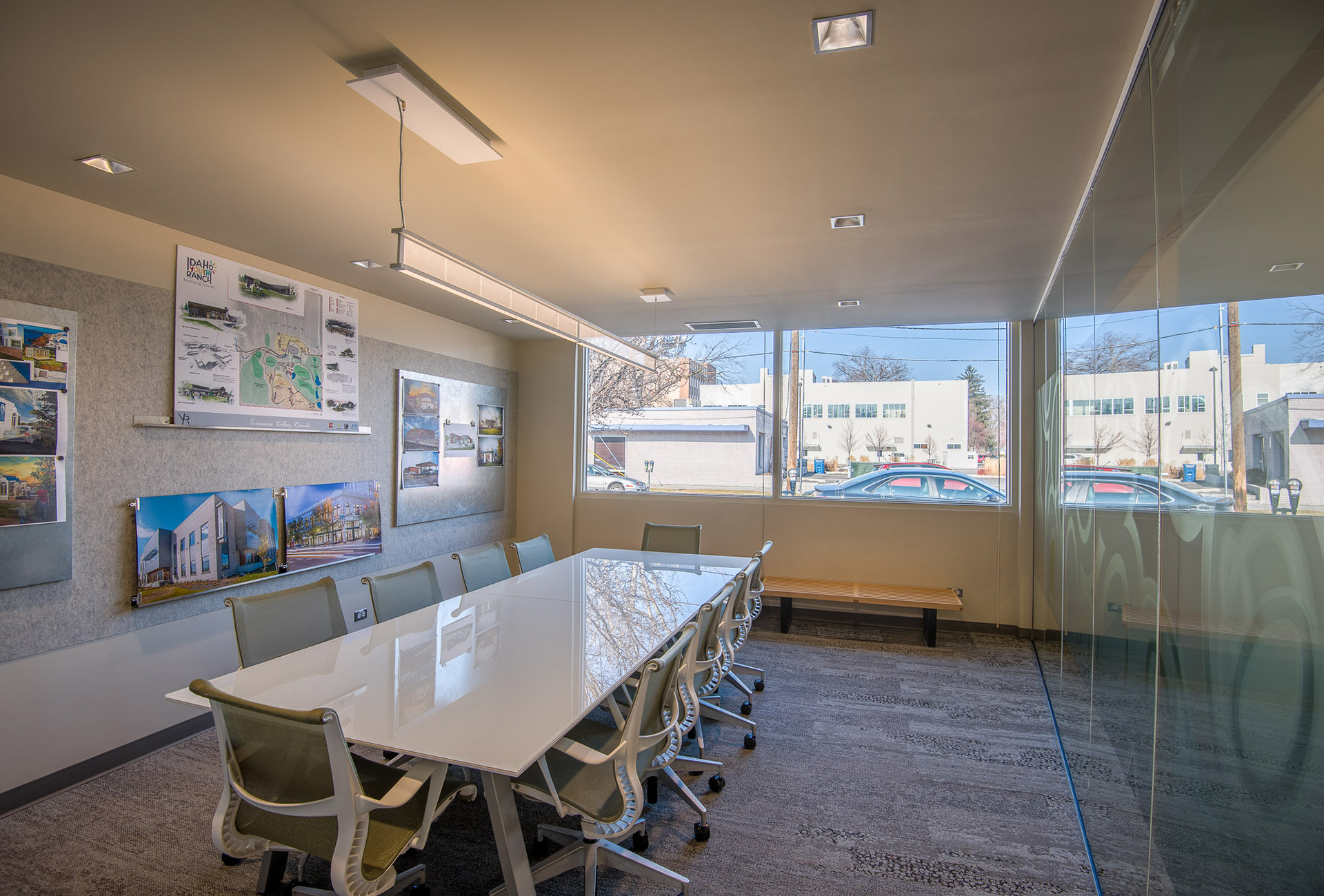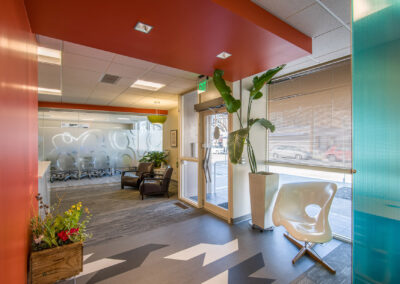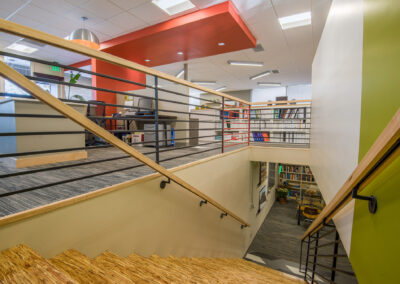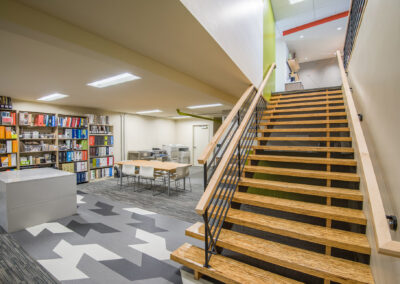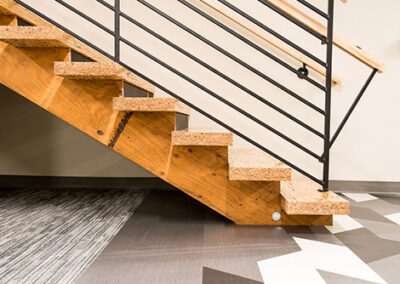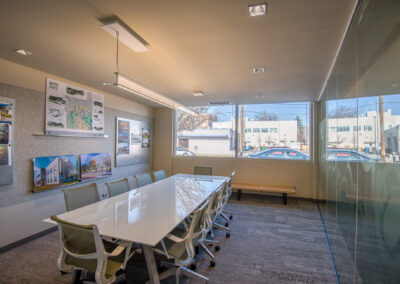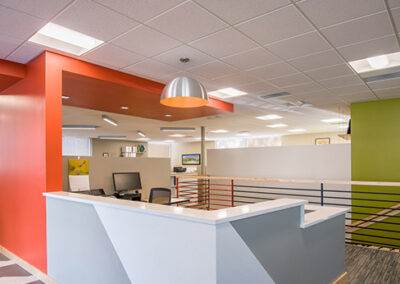erstad
The main level, which has its front door right off 5th Street, originally held 9 small offices. All of those walls were removed to reveal an airy, open office space perfect for collaboration between designers. The bathrooms were relocated and upgraded to ADA standards. The large conference room has a custom-designed glass wall/door system with the famous erstad eggs fashioned into film on the glass. An adjacent coffee bar is a great place for clients to take a break during long meetings. Bright colors, multiple styles and types of flooring, and unique lighting complete the vivid interior design. The result is a space we are delighted to share with our clients and friends and the perfect place to create the amazing projects we are so proud of.
location
Boise, Idaho
square feet
4,100 sf
project status
2015
