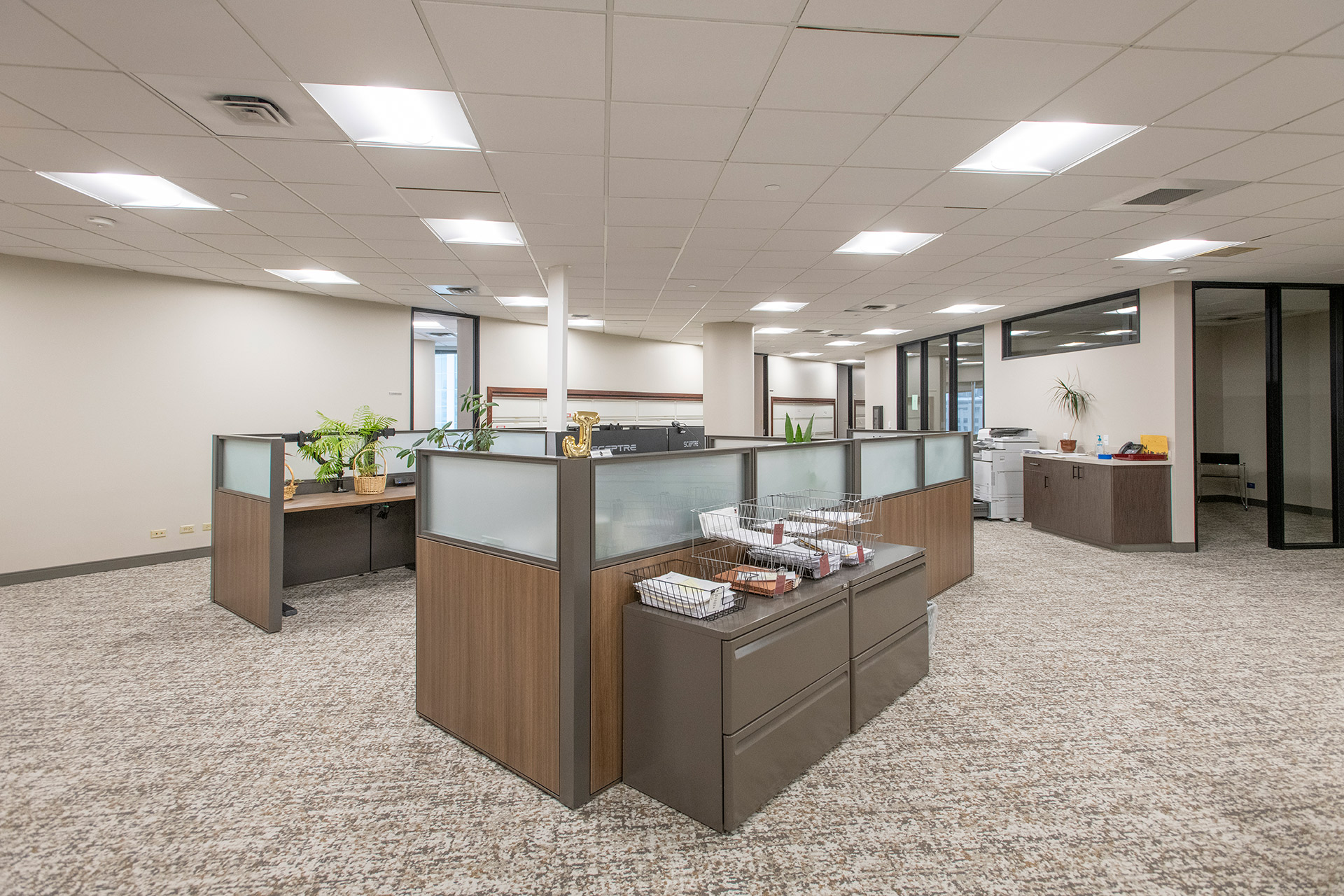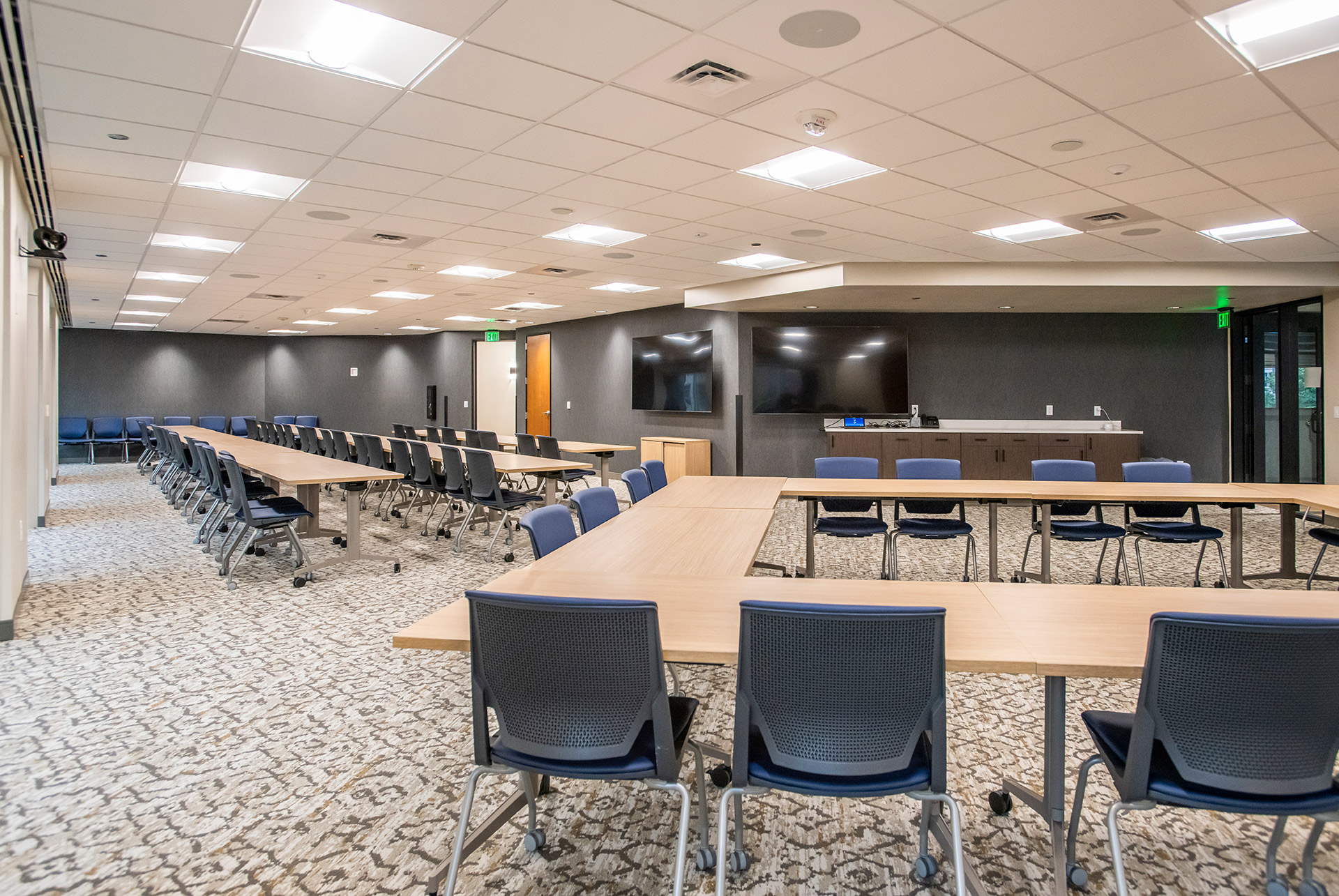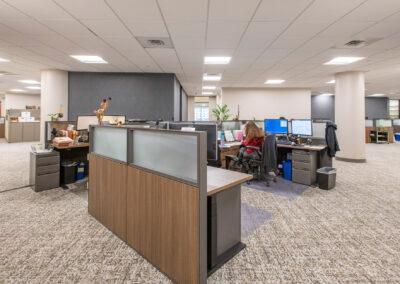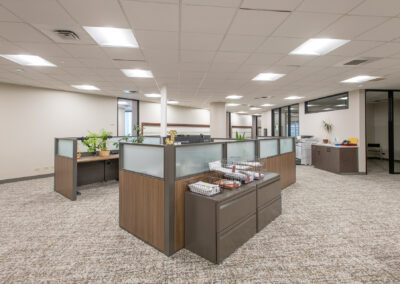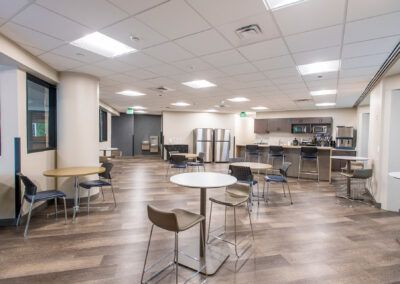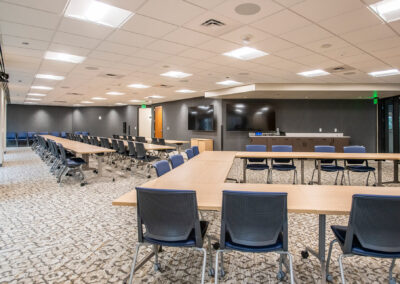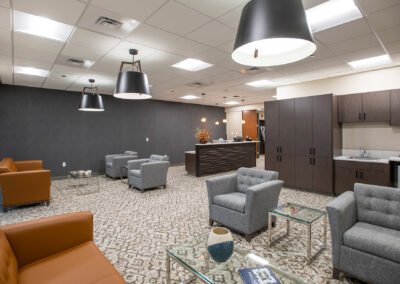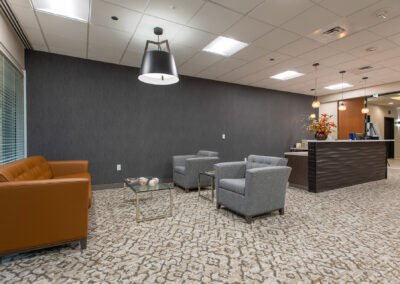Hawley Troxell
erstad remodeled three floors of the Wells Fargo building where the client has resided for the past 30 years. Their well-established fi rm expanded onto an additional floor, making their total footprint over 45,000 SF. That floor was gutted and completely reconfigured to include a reception area, a large training room, conference rooms, the main breakroom, and administrative offices. Their two existing floors were remodeled to create more usable office space and refresh their overall look. Construction was phased over the three floors being remodeled so the fi rm could stay in business during construction. erstad and the construction team worked with Boise City inspectors to achieve this flawlessly.
location
Boise, Idaho
square feet
45,000 sf
project status
2023
