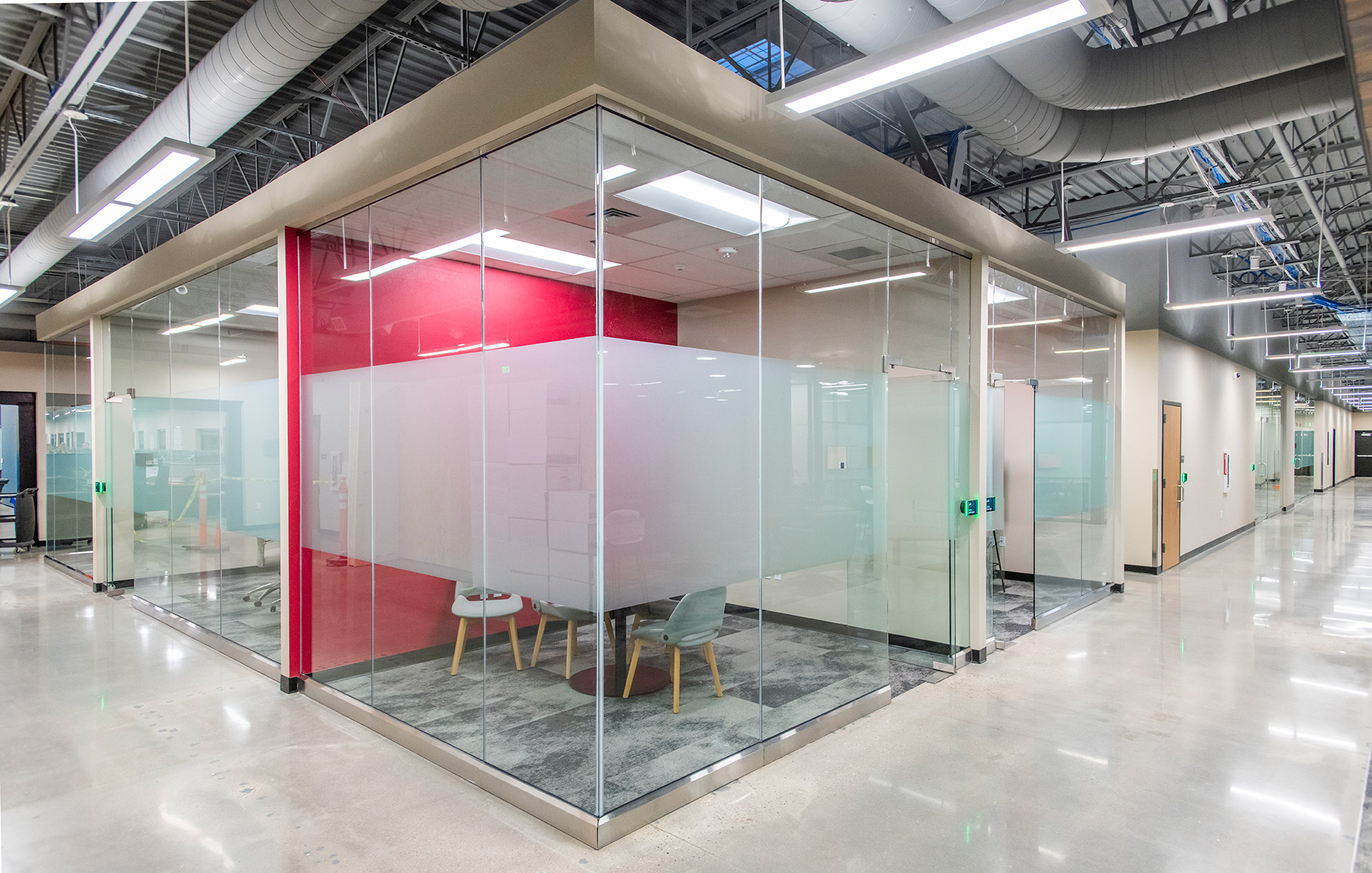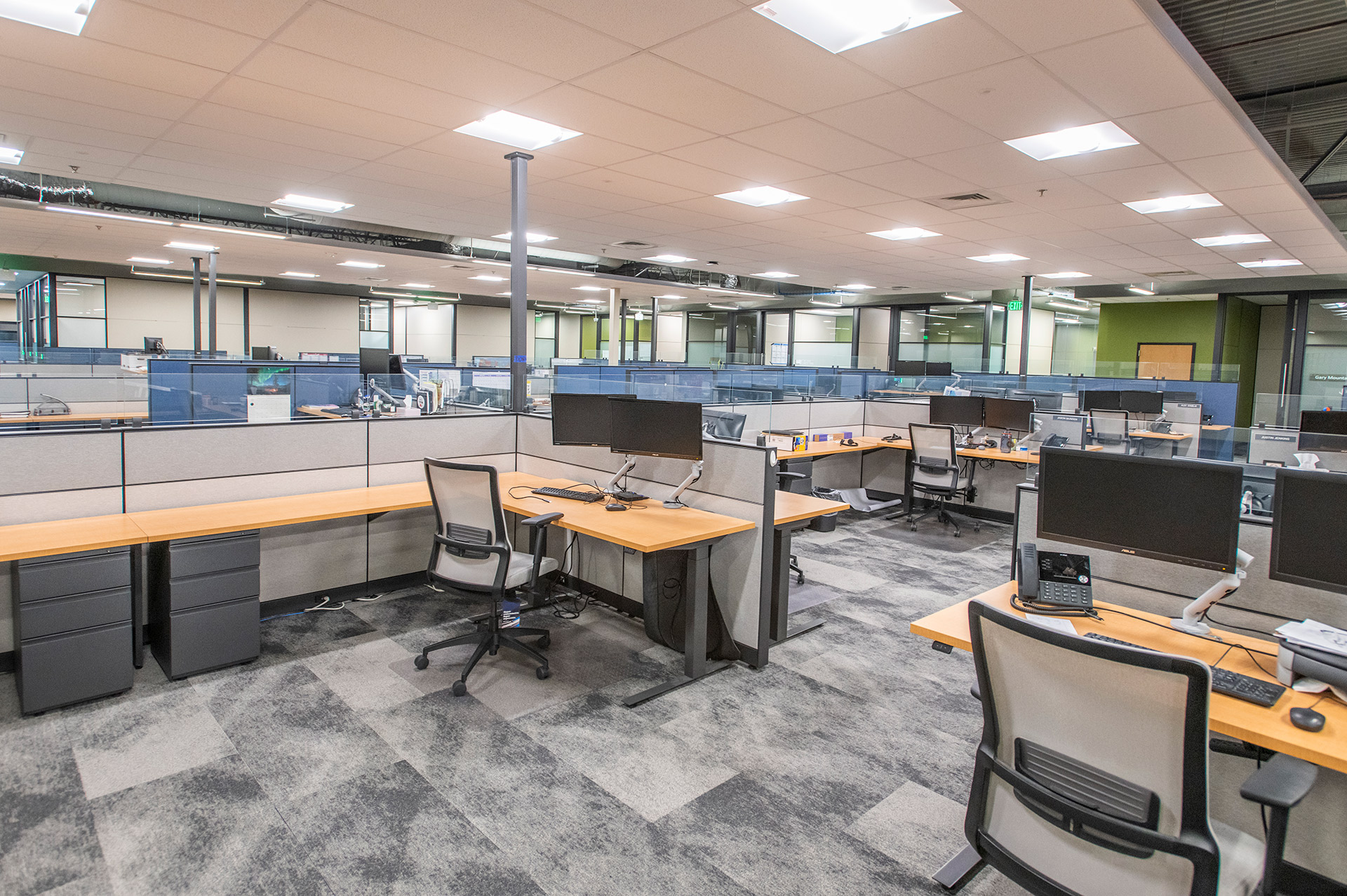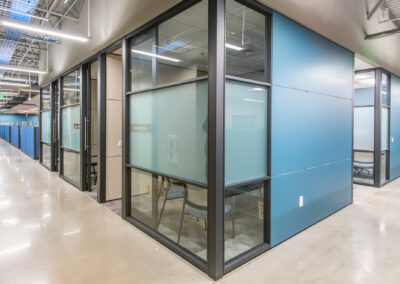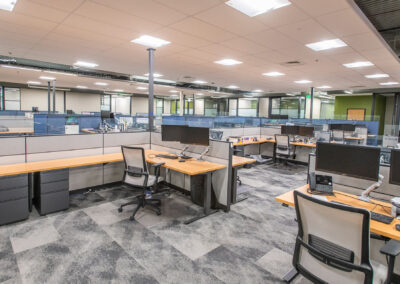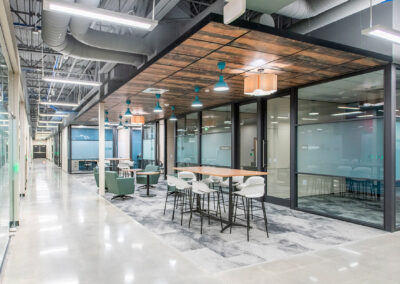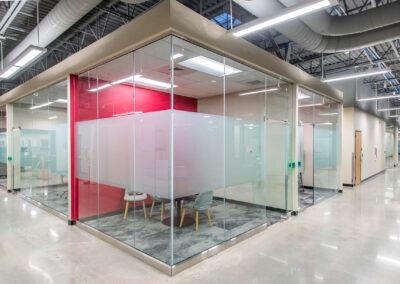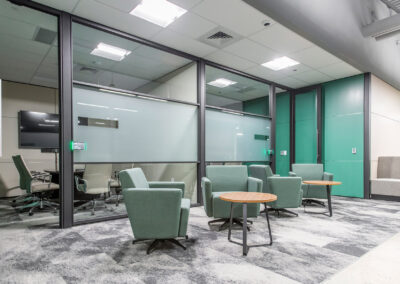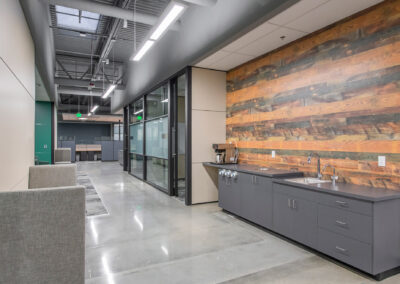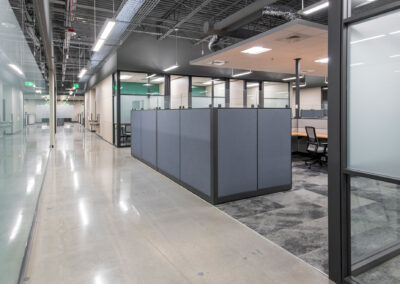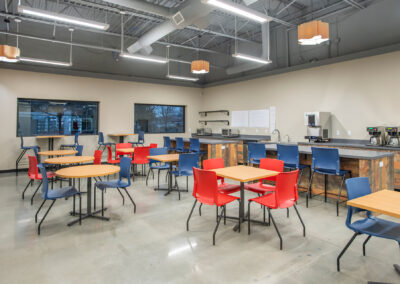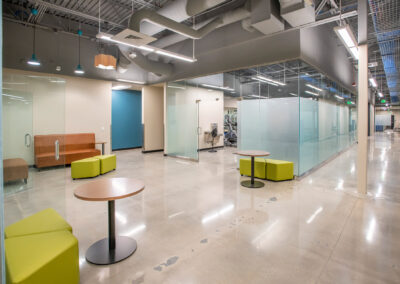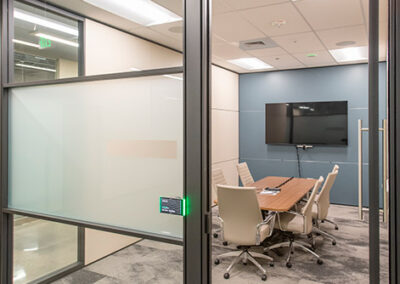Private Client Headquarters
An approximately 75,000 sf corporate headquarters in Boise, completed in two phases. The entire layout was revamped by gutting everything but the core restrooms. The antiquate built-in and sometimes walled-off workstations/very isolated employee areas were demolished to create a more collaborative and flexible environment using DIRTT (do it right this time), a custom manufactured wall system and furniture by Henriksen Butler. To create an industrial feel, indicative of the company’s image and culture, more daylighting was added with 25 new skylights, frameless glass panels reused, and pops of color added for wayfinding. The CEO and other C-suite members now have private offices the same size as managers, creating a less hierarchical atmosphere. Breakout spaces, a new concept for this client, provide drop-in spots for employees to visit, collaborate, or take a quick break.
location
Boise, Idaho
square feet
75,000 sf
project status
2023
